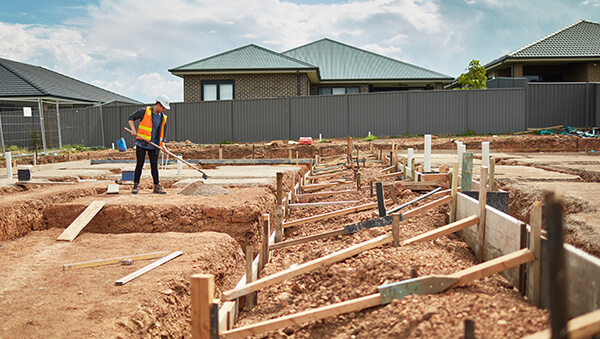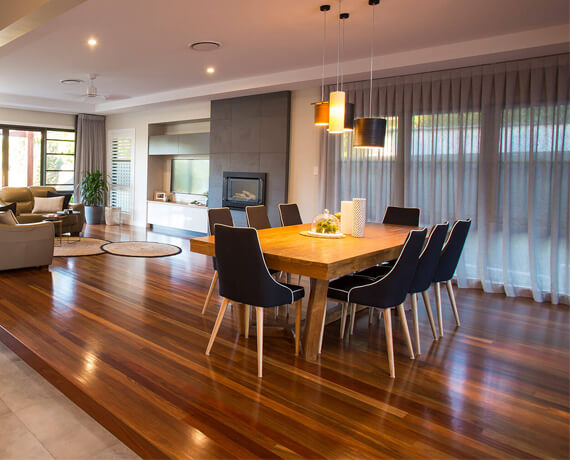View all Displays
Visit us in these locations to find inspiration for your new home.
Whether you are more of a hands-on homebuyer or prefer to leave the decision making up to us, we can step you through the process in a way that works best for you.
Turning your vision into your newly built home during the building process comes second nature to us, whether we are managing your knockdown rebuild, building your home straight off the plan or creating your entirely customised forever home.
This guide to the homebuilding journey will give you an idea of what to expect, from choosing a design that balances your wish list and your budget, to the construction process and the moment you step inside, settle in and call your home your very own.
In almost all facets of life, great planning and organisation from the outset drives better results. We apply the same philosophy in everything we do. So, before we begin building your home, we’ll work with you to make sure your designs are checked and double-checked, all the council permissions and paperwork are organised, and everything is meticulously planned right down to your tiles and tapware.
We will take you through the options to find an ideal home solution to match your needs and lifestyle aspirations, your tastes, your budget and, if you already have some, your land.

Once you have selected a parcel of land, contact our office to have an initial discussion about your project.
One of our team will send you our detailed questionnaire, which will give us a real understanding of what you would like to achieve with your new home or project. Our professional sales team will call you and run through this in detail.
Once we know we are suited to your new project, we can arrange a site meeting to look over your land and possible requirements.
We will also send you our Frequently Asked Questions, so you understand exactly what it is that keeps homebuyers returning to us for their future homes and recommending us to others.
Service 1 – Building consultation
We offer a full building consultation process in which we will work with you to organise the documents required to prepare a for the bank.
Each site is different, every project is different, and no client is the same, and our tailored service will reflect this. This hourly rate service is designed to make your life easier, as we can guide you through the building tender process and determine what requirements are needed based on your home and land choice.
We can give you rates per square metre and an idea of what to check before purchasing your selected land, making decisions on plans, submitting tender documentation and meeting other council requirements.
This can be a particularly useful service for knockdown rebuilds.
Service 2 – Basic Preliminary Agreement
We offer a preliminary agreement to provide you with an estimate. Estimates take into consideration documents that you have already had prepared. This service allows us to compile the information you supply and provide you with a written estimate based on this.
The low cost for the service is discussed up-front to ensure you are aware of time frames and which documents we are assessing and preparing for you.
This will help you get an idea of the build cost; however, without obtaining all the final documents, it’s important to remember that there can be variations to the original estimated price.
Service 3 – Cost Analysis Preliminary Agreement
This in-depth service will give you our undivided attention to spend the time to accurately quote your home, undertake multiple site visits, confirm all pricing with qualified trades and arrange specific documents, including
You will also be invited to visit our Building Selections Studio, where you will be inspired by physically viewing the range of finishing touches available for your home. Here, we will guide you through your schedule of selections, involving suppliers of your choice and their showrooms.
As we want to make sure the bank receives the correct tender costs, this service will be quoted thoroughly, based on complexity, project outcomes, client experience and work involved. Having thorough pricing at this stage can make your building experience so much smoother.
This Full Preliminary Agreement is most helpful for clients who want an accurate and detailed price, which minimises the need for variations.
Some of your initial meetings will take place at your building site and are designed to give you a builder’s view of your land. We will take the time to look over the slope, location, soil, neighbouring properties, existing structures if needed, and other important factors to ensure we know how to make best use of your land’s unique benefits.
We will work through a run sheet to make sure all items are discussed. If there are any foreseeable complications, we will provide you with an honest opinion and make sure we discuss the provisions of building your home.
Once the meeting is finished, we will offer one of our three preliminary services to ensure your journey into a new home is smooth.
The information we gather will be used to produce a Master Builders Residential Contract, plans and specifications suitable for the bank. This will help you finalise any loans and financing.
We often deal with banks and valuers, and they are grateful for us providing the full service, as they know the costs are accurate, which is safer for their clients.
Once finance approval has been given, we will process your contract and begin our planning process.
When construction begins, you will see all the preparation pay off.
While our team of expert builders and contractors transform your plans into your home, beam by beam, brick by brick and tile by tile, your Arden Vale supervisor will be overseeing it all. They will see to it that things stay on track, and will keep you up‑to‑date with the progress of your build.

Siteworks will be completed, and a concrete slab and footings set in place – the foundations of your new home.
This is when your home will really begin to look like a home. All brickwork, roof tiling, and external windows and doors will be added so that your home can be secured and locked up.
As construction finishes up, our tradespeople will add the final finishing touches like tiling, shower screens, mirrors, taps, handles and painting.
With everything now completed, you will be invited to walk through the space with your Arden Vale supervisor to perform a final check, making sure your home is exactly as described in the plans, and built to the high standards we pride ourselves on.
On condition that you are happy with the final product and we are too, we’ll arrange your official handover, where you will be provided with any important documents like home and appliance manuals … and the keys to your new home!
Carpenters will now complete the framework for your walls and roof trusses (the triangular framework you will see being built).
Building the inside of your home can now safely and securely take place. Our tradespeople will complete wall plastering, and install all the internal fixtures like doors, architraves, skirting boards, and kitchen and bathroom cabinetry.
External finishes will be completed too.
You may like to think about organising your packing boxes around this time, because your home will almost be ready!
In the first few months, you may notice that some minor repair tasks or adjustments need to be carried out – this is normal as your home ‘settles’. So, we will keep in touch during this time to ensure any fine-tuning is completed quickly, and that everything is soon running smoothly again in your home.
At the end of this three-month period, we will also complete another close inspection of your property. If there is any further work to be done, this will be organised promptly.
Beyond this, we hope you will keep enjoying turning your house into a home. But you can be secure in the knowledge that your home will be protected under our Lifetime Structural Guarantee, covering the structural integrity of your property for a of 50 years.
