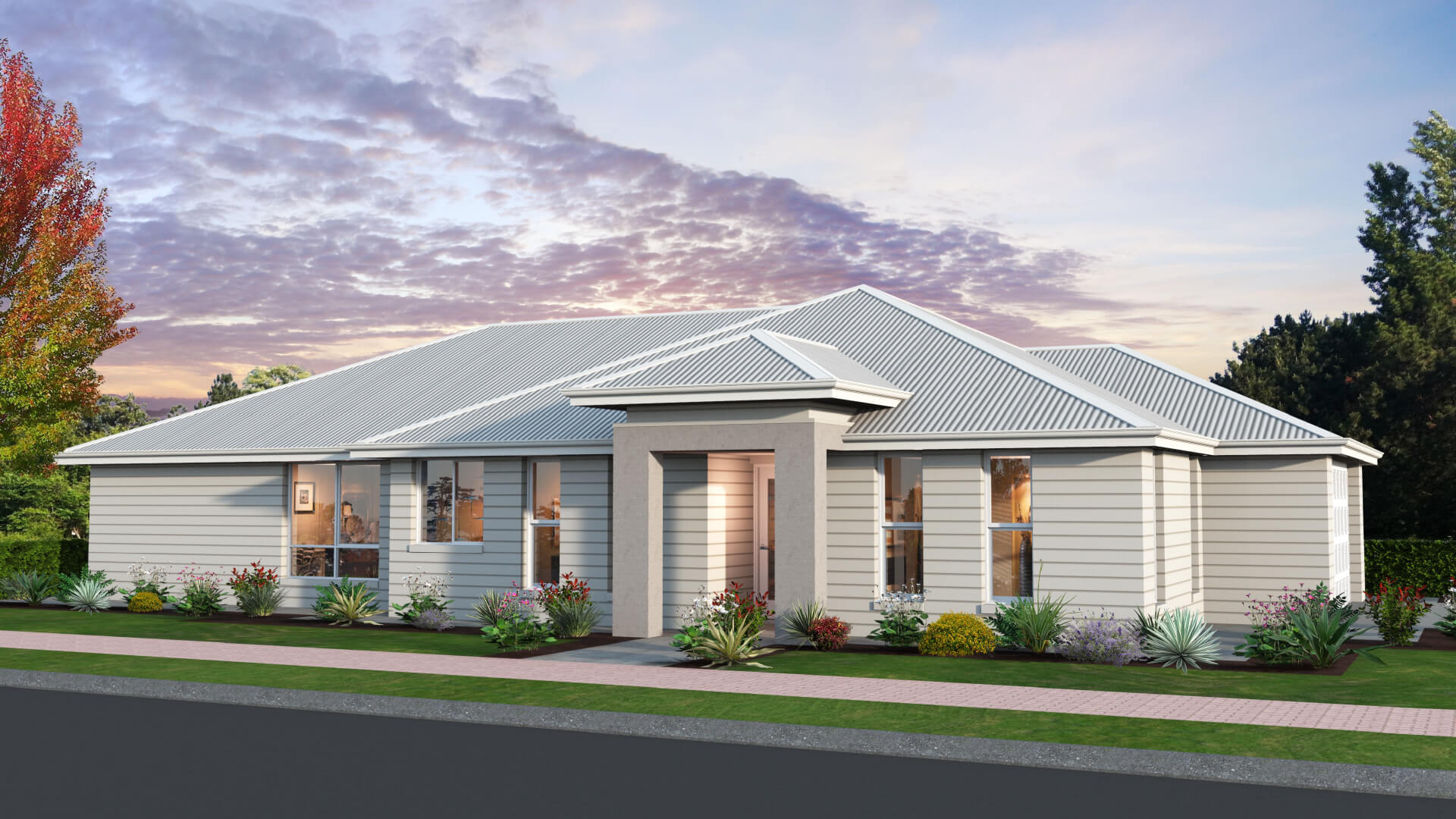
Award-winning homes
We always aim for the highest standards with every aspect of the home building process
View our process
The Camden is ideal for families always on the go. Three bedrooms and a study offer pockets of secluded privacy, while the open-plan kitchen/living/dining room is the lively home hub and main thoroughfare for comings and goings – so everyone can stay connected, even in passing. And with its double garage set off to the side, this home is an excellent choice for corner blocks and large rural properties. *Floor Plan is a concept only.

Experience true luxury living with our extensive list of practical inclusions that come standard with every Arden Vale home.
Explore our inclusions