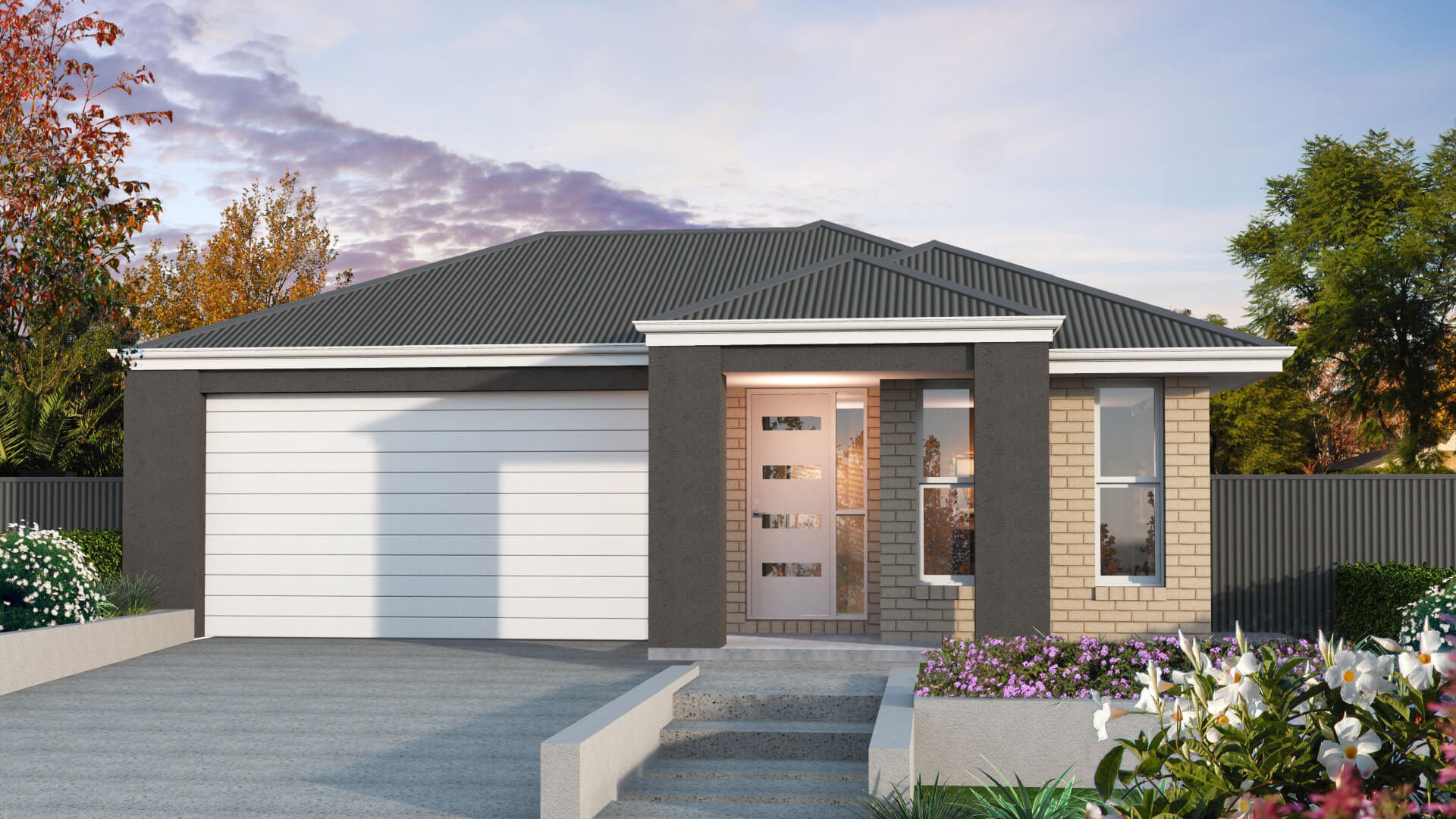
Award-winning homes
We always aim for the highest standards with every aspect of the home building process
View our process
Expressing elegant, restrained design to maximise space and light, the Dallas delivers a home experience for refined yet low maintenance living. Small features like the laundry tucked away by the garage, and an inset inbuilt wardrobe in the third bedroom leave more living space for high use areas. And rooms with large windows bring a light feel from the front study to the open plan kitchen/living/dining space at the rear, and extend all the way to the alfresco. *Floor Plan is a concept only.

Experience true luxury living with our extensive list of practical inclusions that come standard with every Arden Vale home.
Explore our inclusions