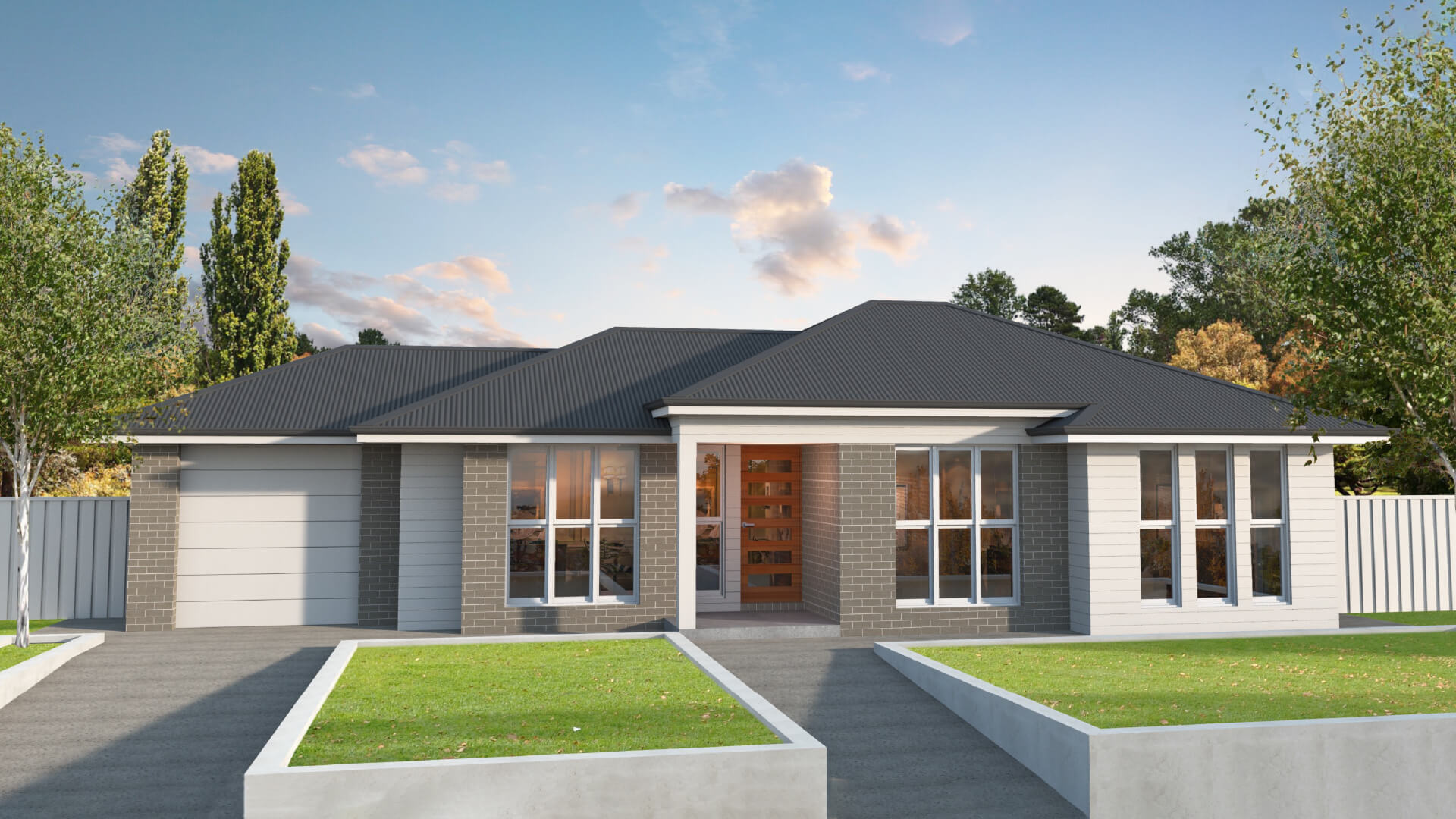
Award-winning homes
We always aim for the highest standards with every aspect of the home building process
View our process
This gracious homestead is warm and welcoming throughout, making it a home of choice for families who cherish time together. The open entryway connects to a cosy lounge room and leads guests through to a light and airy family room and adjoining kitchen. And a superb alfresco area provides an undercover space outdoors where memories can be made all year round. *Floor Plan is a concept only.

Experience true luxury living with our extensive list of practical inclusions that come standard with every Arden Vale home.
Explore our inclusions