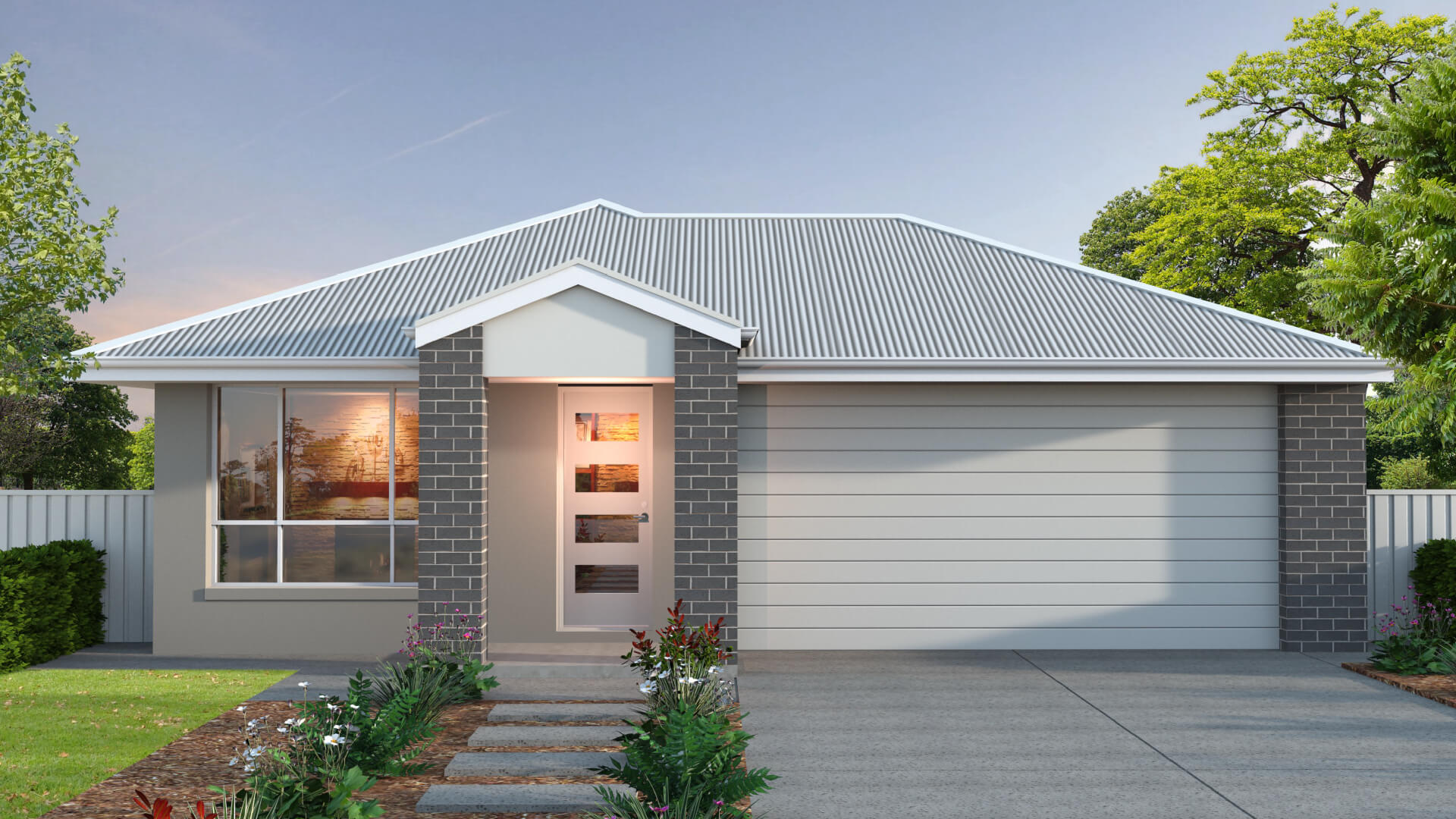
Award-winning homes
We always aim for the highest standards with every aspect of the home building process
View our process
A slender design ideal for subdivided allotments, the Felix has flexibility built in and a sensible floor plan that maximises living space. Exceptional as a first family home or investment, it features a fully appointed master suite, two other bedrooms with built-in wardrobe extensions in each, a combined double garage and side laundry, and front-to-rear communal space including a multipurpose room, open plan kitchen/living/dining area and undercover alfresco. *Floor Plan is a concept only.

Experience true luxury living with our extensive list of practical inclusions that come standard with every Arden Vale home.
Explore our inclusions