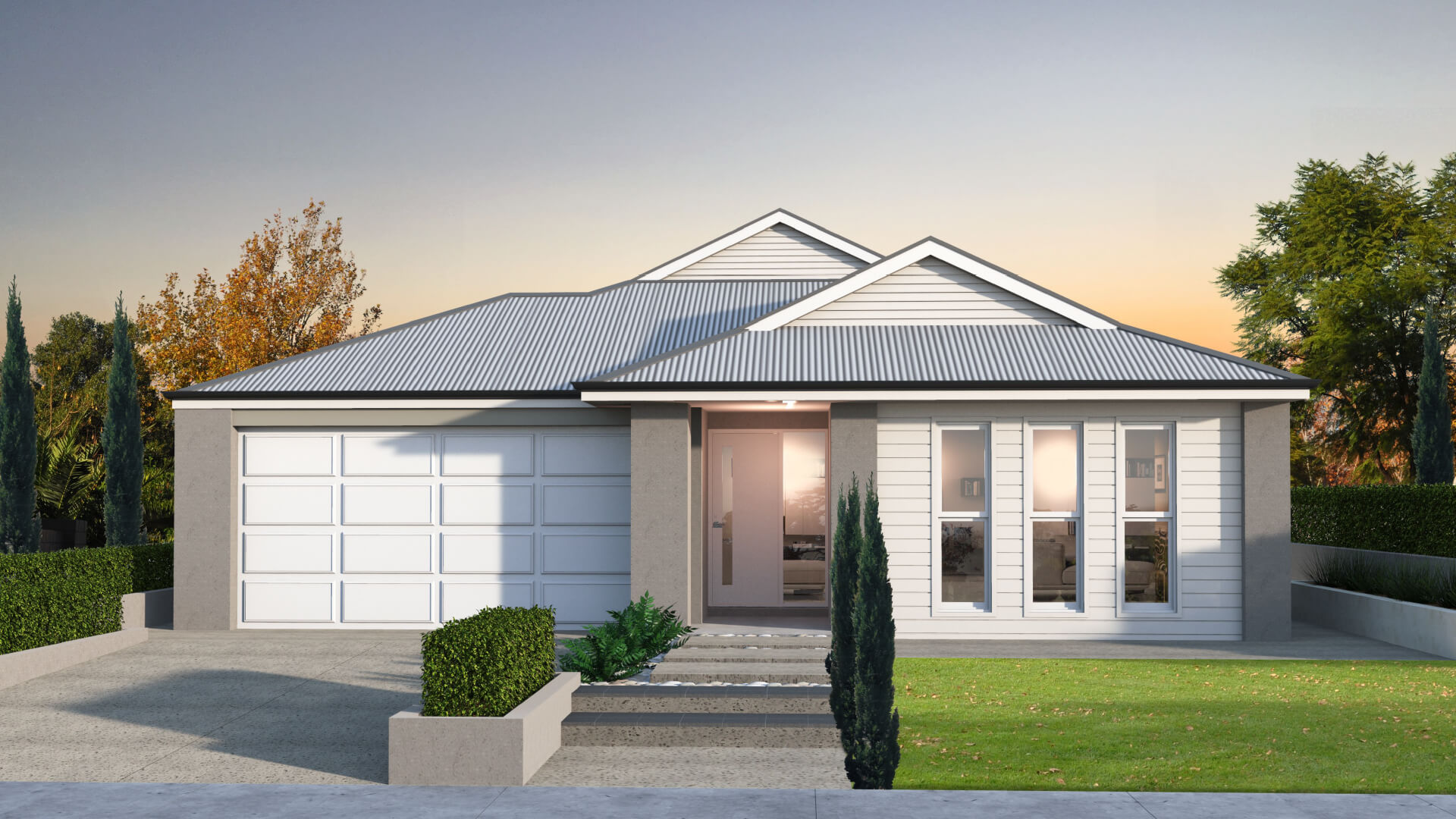
Award-winning homes
We always aim for the highest standards with every aspect of the home building process
View our process
The Fernie has all the elements of a classic family home reimagined to fit a narrow allotment. The double garage offers convenient undercover entry to the lounge, and just beyond is a study / home office. Four bedrooms are positioned to minimise noise and maximise peace – the master ensuite with views out to the back garden. And the living/dining room, awash with natural light during the day, connects with the galley kitchen and alfresco for an all encompassing entertainment space. *Floor Plan is a concept only.

Experience true luxury living with our extensive list of practical inclusions that come standard with every Arden Vale home.
Explore our inclusions