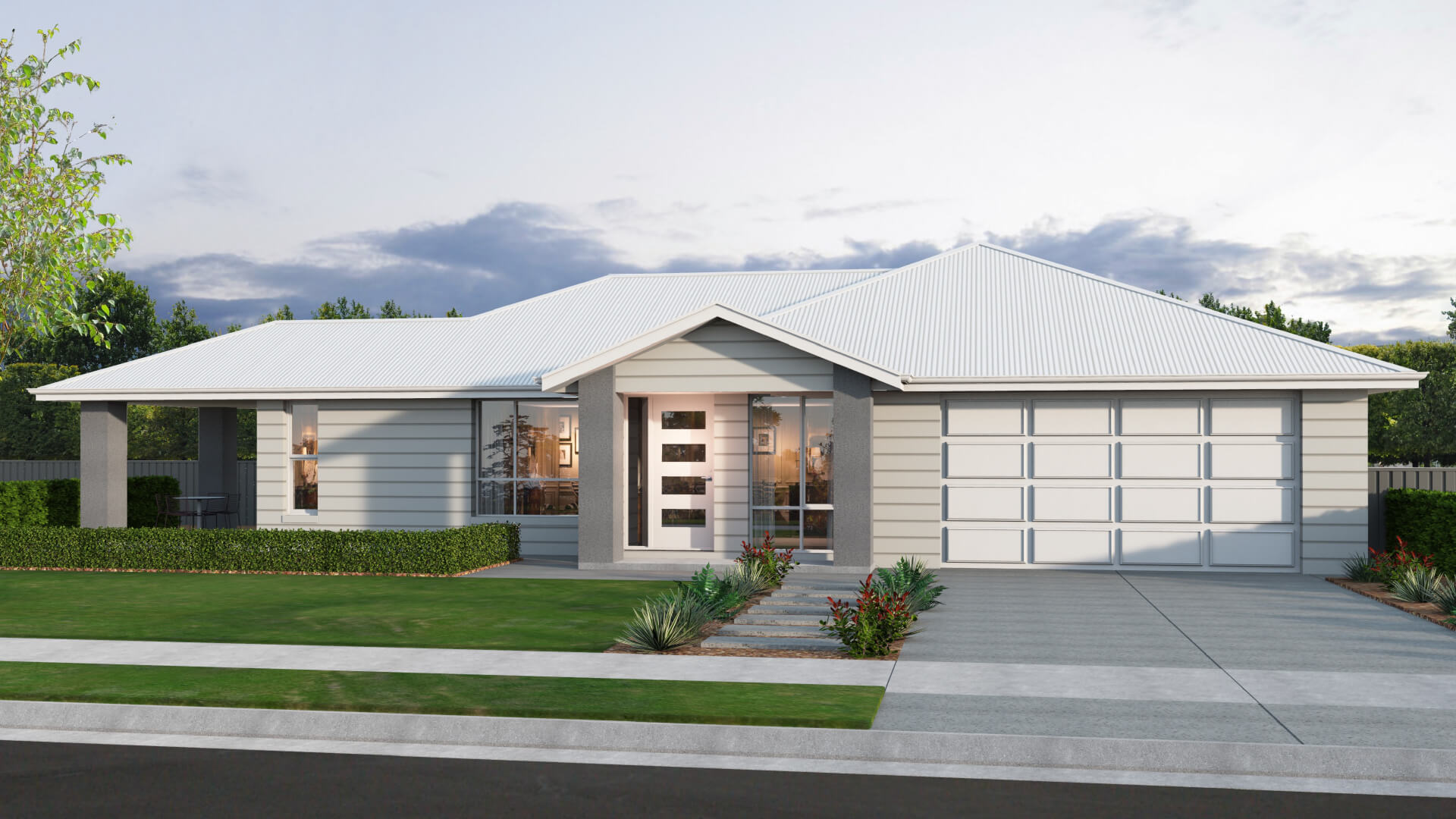
Award-winning homes
We always aim for the highest standards with every aspect of the home building process
View our process
An attractively streamlined design, the Maverick is a well-proportioned, contemporary haven and an outstanding home for wide, shallow allotments. Three generously sized bedrooms, including a luxurious master suite, are separated by the lower-use bathroom and laundry spaces, offering undisturbed privacy. The front of the home embraces open-plan living, with an expansive living area side-by-side with a fenced-off or street-facing alfresco. *Floor Plan is a concept only.

Experience true luxury living with our extensive list of practical inclusions that come standard with every Arden Vale home.
Explore our inclusions