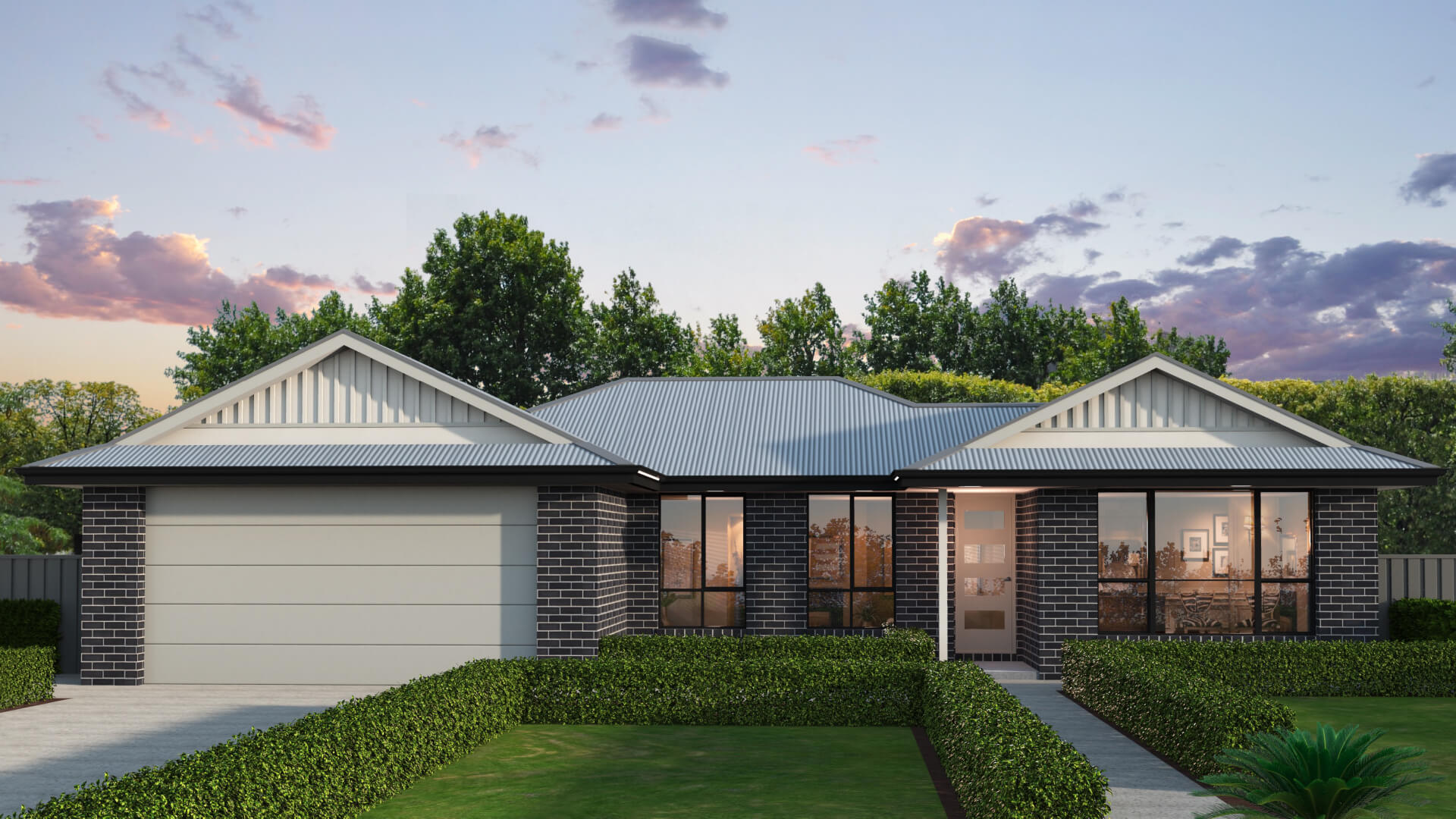
Award-winning homes
We always aim for the highest standards with every aspect of the home building process
View our process
Carefully balancing laidback living spaces with practical design features, the Orion is a shining star in our design range. The light and airy kitchen/dining/living space opens up onto an alfresco area for year-round entertaining, while thoughtful elements like ample storage and a shoppers entry via the garage keep home life flowing smoothly. *Floor Plan is a concept only.

Experience true luxury living with our extensive list of practical inclusions that come standard with every Arden Vale home.
Explore our inclusions