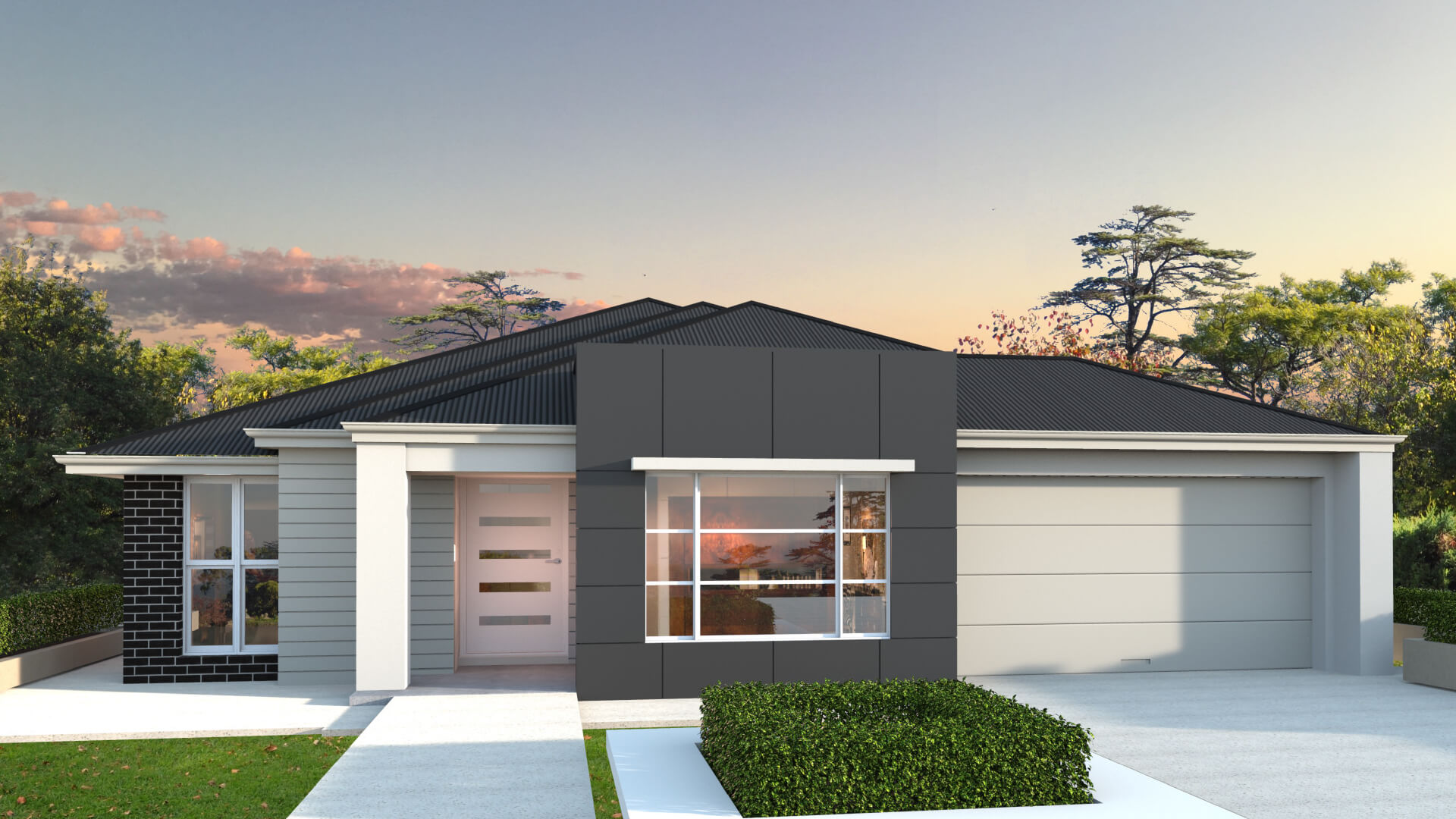
Award-winning homes
We always aim for the highest standards with every aspect of the home building process
View our process
An oasis of spacious living, the Taylor embraces designer features that make the everyday a pleasure. The expansive, gourmet galley kitchen with its own butlers pantry overlooks the airy family and meals area, which extends to a grand alfresco. Another relaxed lounge opens to the alfresco too. And while the rest of the family relax in the home theatre at the front, parents can retreat to their tranquil master suite, complete with double walk in robe and ensuite. *Floor Plan is a concept only.

Experience true luxury living with our extensive list of practical inclusions that come standard with every Arden Vale home.
Explore our inclusions