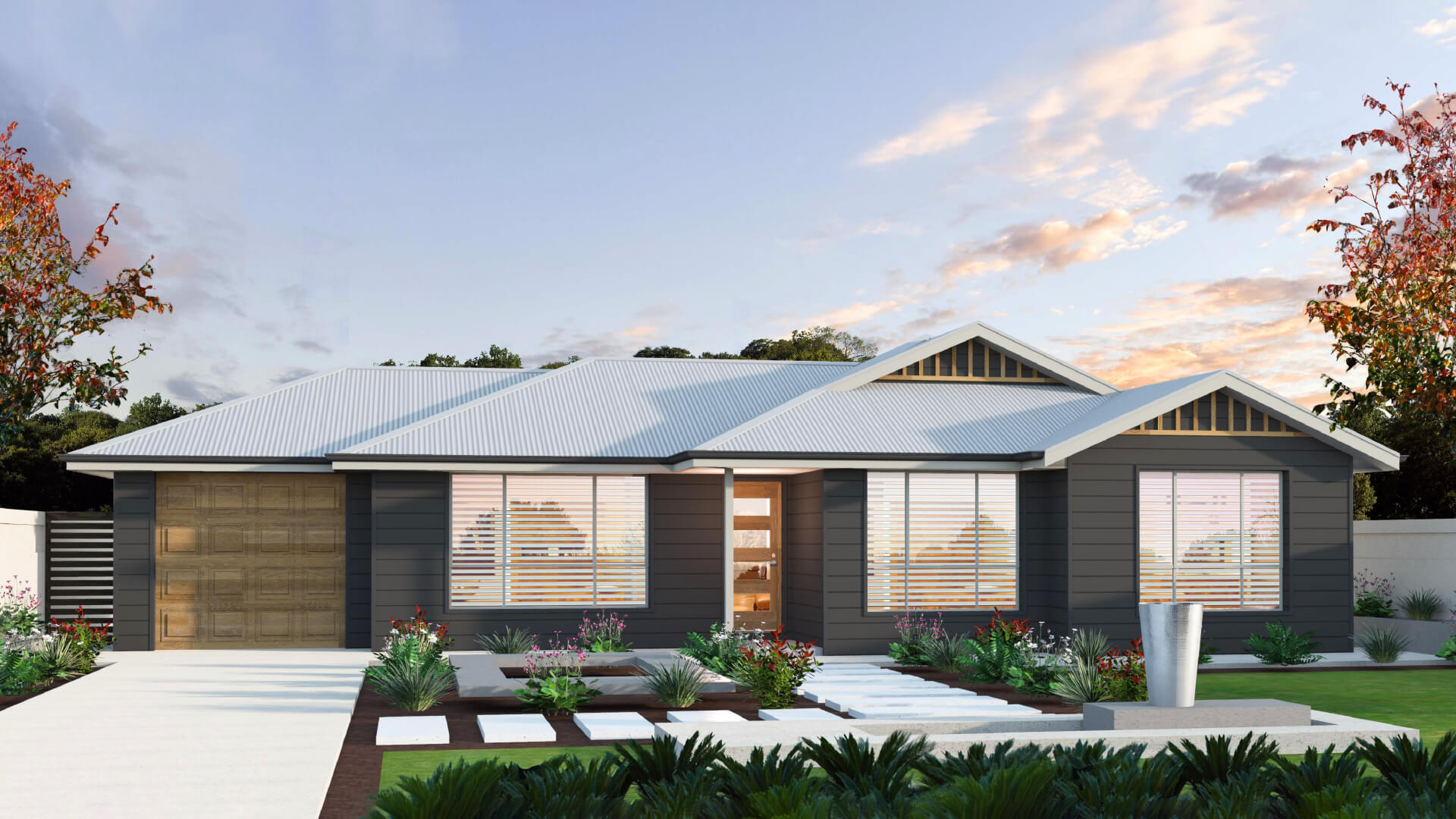
Award-winning homes
We always aim for the highest standards with every aspect of the home building process
View our process
Compact in dimension, yet spacious at heart, the Zane provides an excellent entry into home ownership, both as a first home and an investment property. It has just the right amount of space, including three bedrooms (one a parents master suite with ensuite); a separate main bathroom and toilet; an efficiently designed kitchen next to the laundry; and two large, light filled living areas for relaxation. *Floor Plan is a concept only.

Experience true luxury living with our extensive list of practical inclusions that come standard with every Arden Vale home.
Explore our inclusions