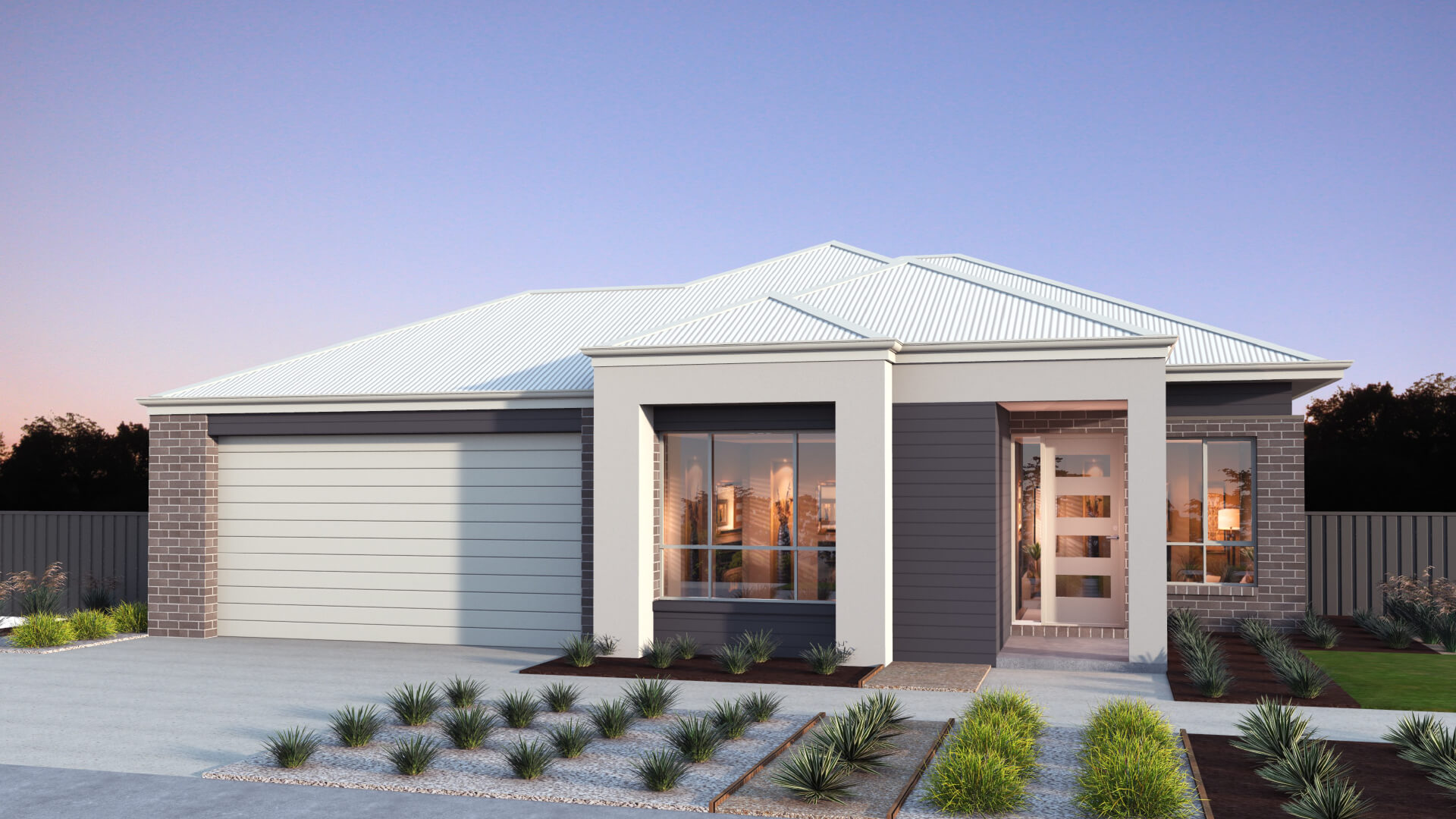
Award-winning homes
We always aim for the highest standards with every aspect of the home building process
View our process
The Allora is harmoniously balanced for contemporary family living. Immediately inviting with its open lounge entry, it brings family and friends together in bright and airy shared spaces set to the front, and offers peaceful downtime with its bedrooms set at the back, away from noise. *Floor Plan is a concept only.

Experience true luxury living with our extensive list of practical inclusions that come standard with every Arden Vale home.
Explore our inclusions