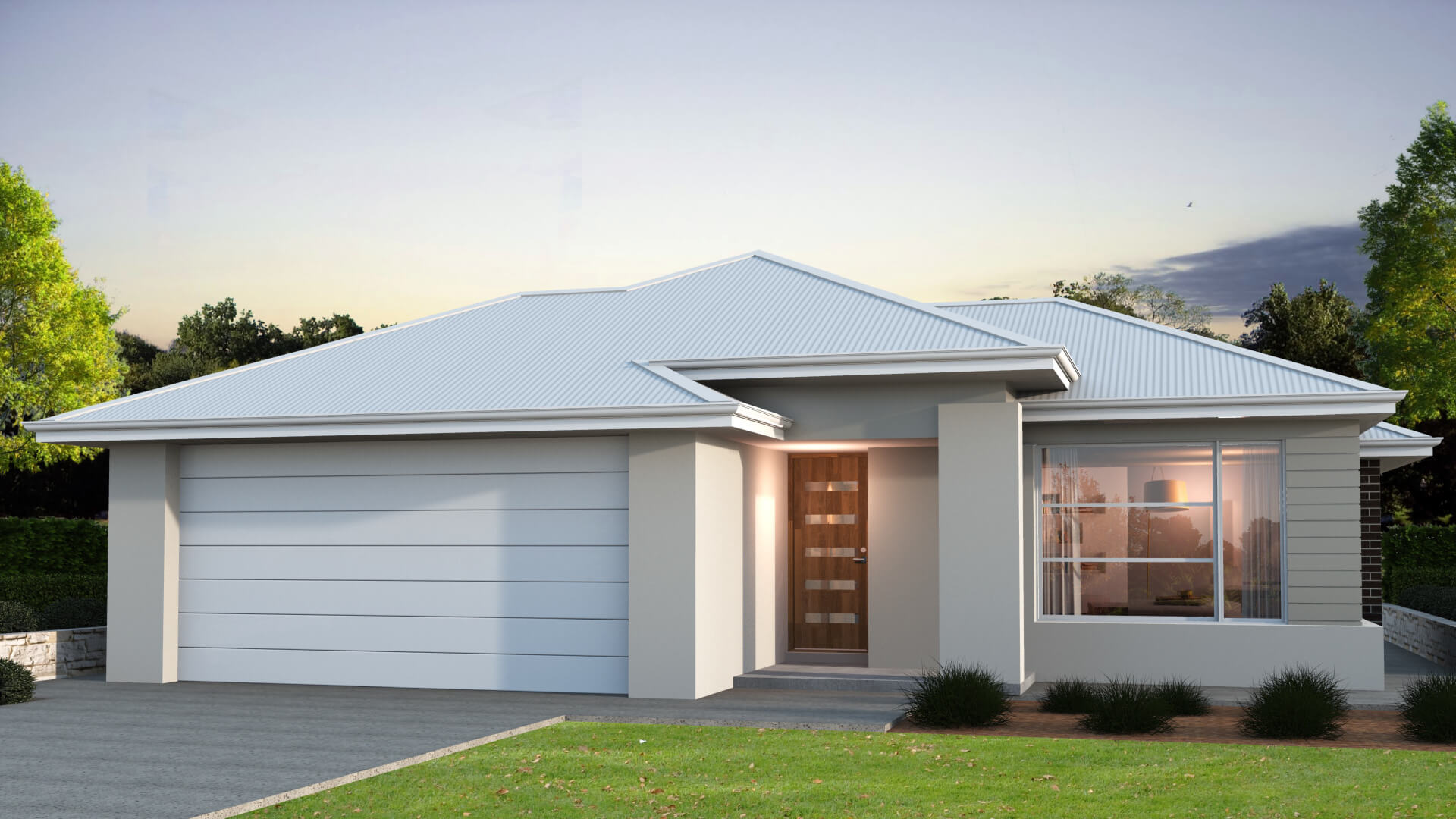
Award-winning homes
We always aim for the highest standards with every aspect of the home building process
View our process
Fantastic functionality makes the Carly-Mae a home well suited to growing families. The distinctive kitchen includes a convenient walk-in corner pantry and overlooks the open-plan living and dining area, so home cooks can stay connected to family festivities. And the separate lounge and four bedrooms – including a well-appointed master suite – ensure everyone has a quiet place to unwind. *Floor Plan is a concept only.

Experience true luxury living with our extensive list of practical inclusions that come standard with every Arden Vale home.
Explore our inclusions