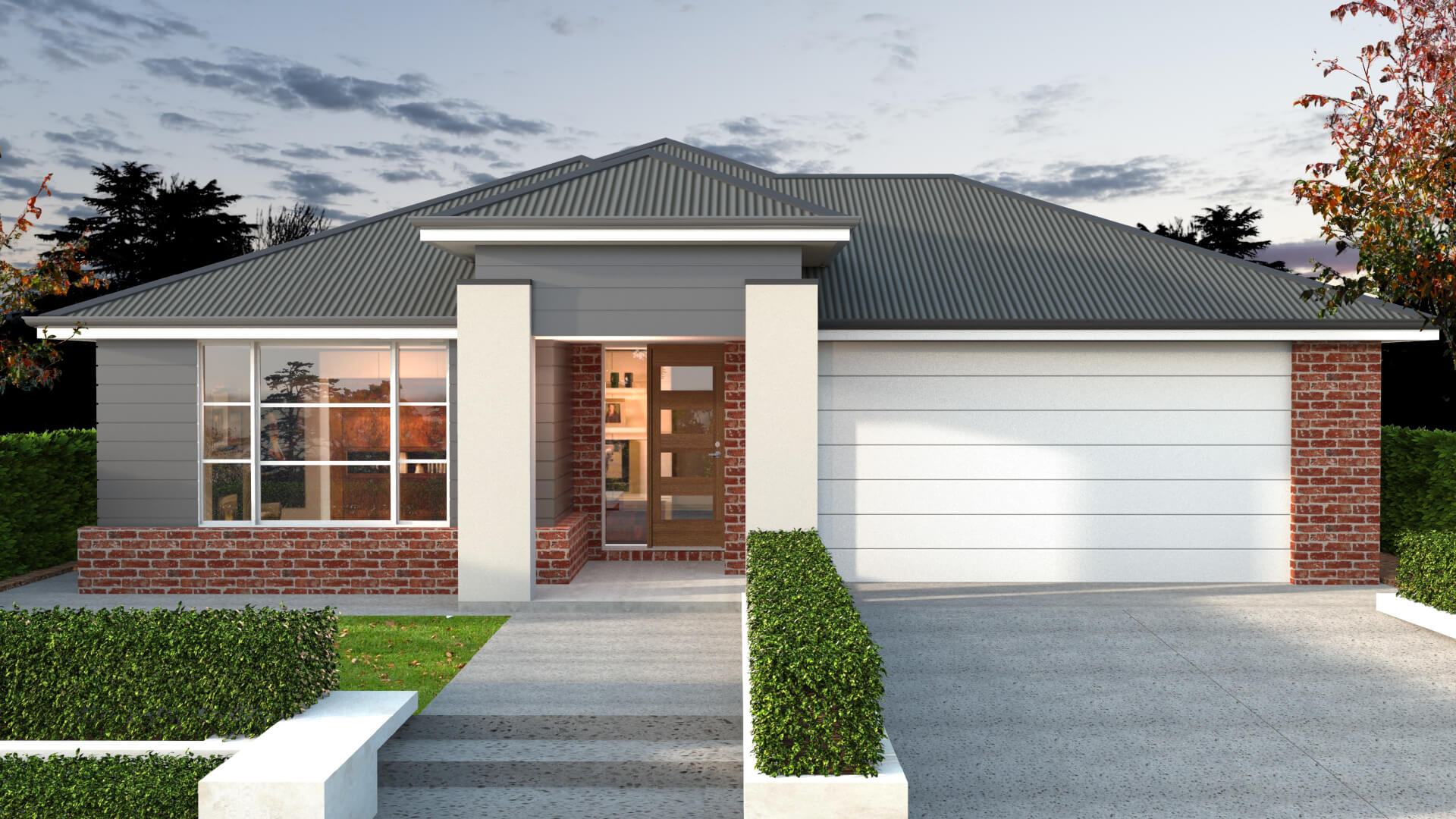
Award-winning homes
We always aim for the highest standards with every aspect of the home building process
View our process
While its front-facing façade respects simple, modest design, there’s more to the Thatcher than meets the eye. Its formal front lounge is a tranquil sanctuary for relaxed evenings in, and parents can retreat to their own master suite at the rear too; a large study offers thinking space; and the sprawling, open-plan heart of the home flows onto a charming alfresco, setting the scene for gatherings across the seasons. *Floor Plan is a concept only.

Experience true luxury living with our extensive list of practical inclusions that come standard with every Arden Vale home.
Explore our inclusions