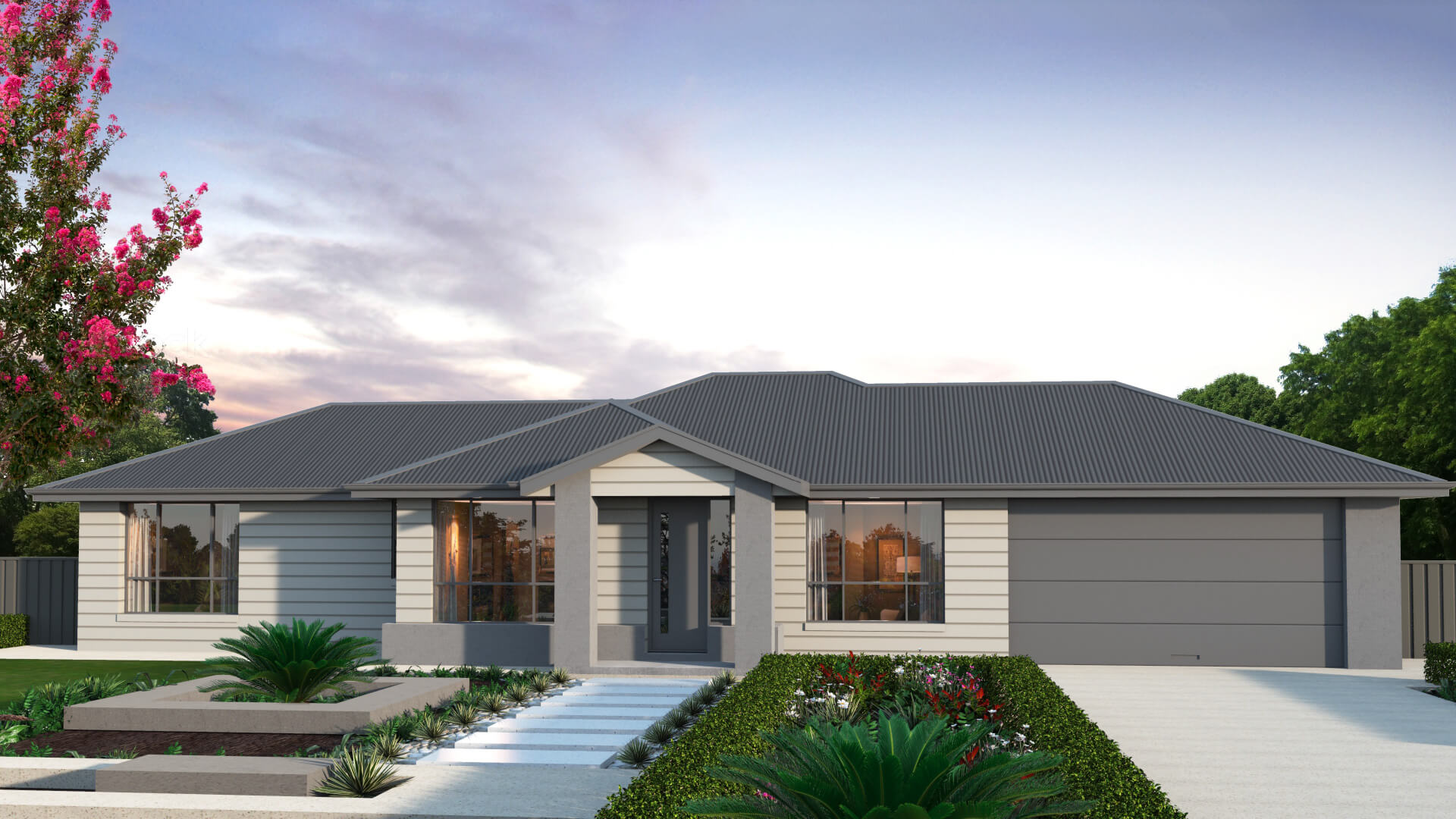
Award-winning homes
We always aim for the highest standards with every aspect of the home building process
View our process
Merging classic layout elements with contemporary, open and bright spaces, the Colt achieves excellent function and flow. Life is made easy with a quiet study for homework time; shoppers entry from the garage; direct backyard access from the laundry; and separate toilet and bathroom. And the large, living/dining/kitchen area creates a sense of openness, seamlessly connecting to the alfresco just beyond. *Floor Plan is a concept only.

Experience true luxury living with our extensive list of practical inclusions that come standard with every Arden Vale home.
Explore our inclusions