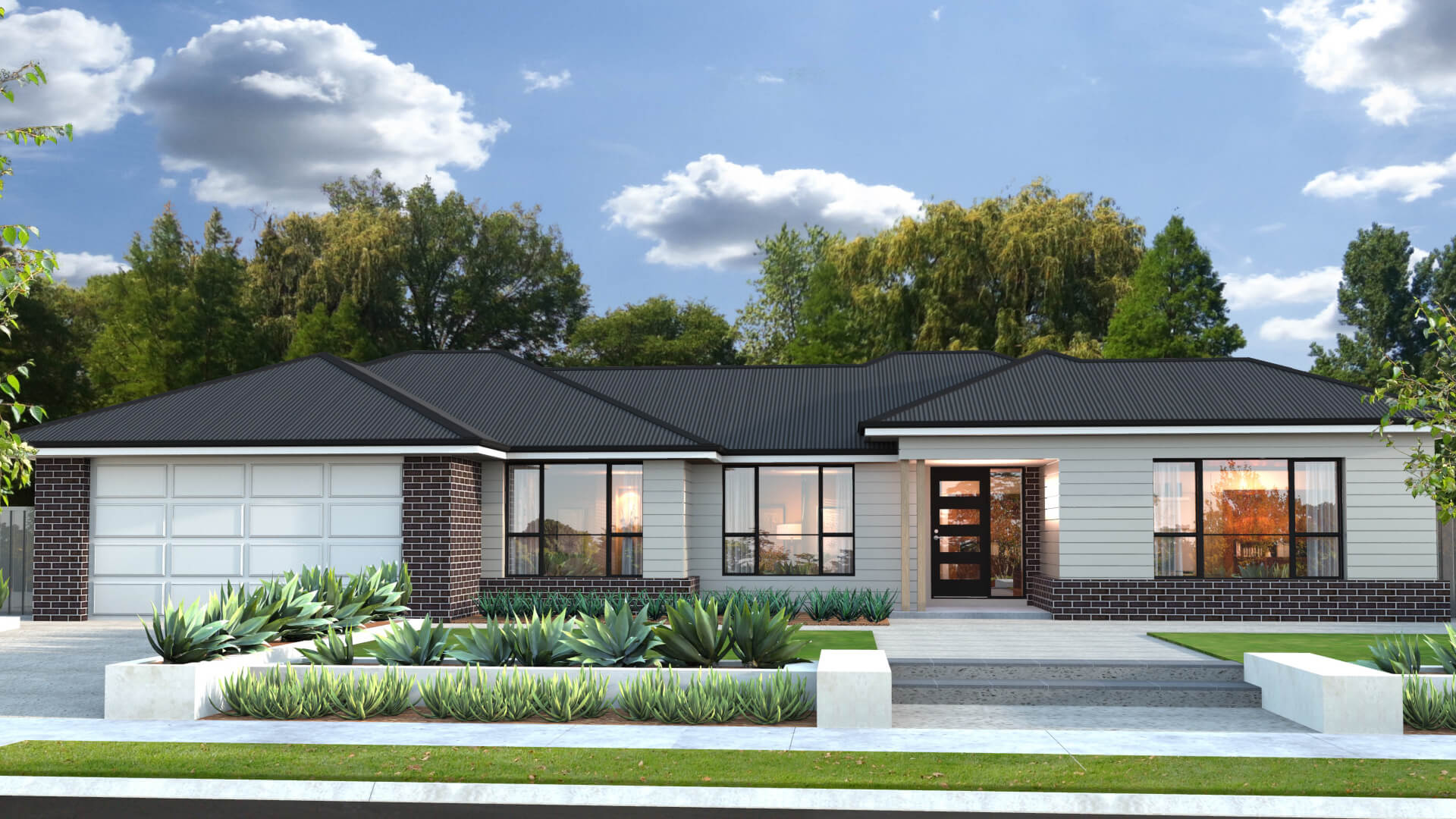
Award-winning homes
We always aim for the highest standards with every aspect of the home building process
View our process
A pristine home for wide, shallow allotments, the Devon showcases indoor–outdoor, open plan living balanced with quiet spaces to take time out. Front and back, large windows take in natural light and views, and the shared kitchen/dining/family room goes one step further, opening up via glass doors for an airy flow to the backyard. The separate formal lounge at the front and four bedrooms, including a secluded master suite, are homely retreats to recharge. *Floor Plan is a concept only.

Experience true luxury living with our extensive list of practical inclusions that come standard with every Arden Vale home.
Explore our inclusions