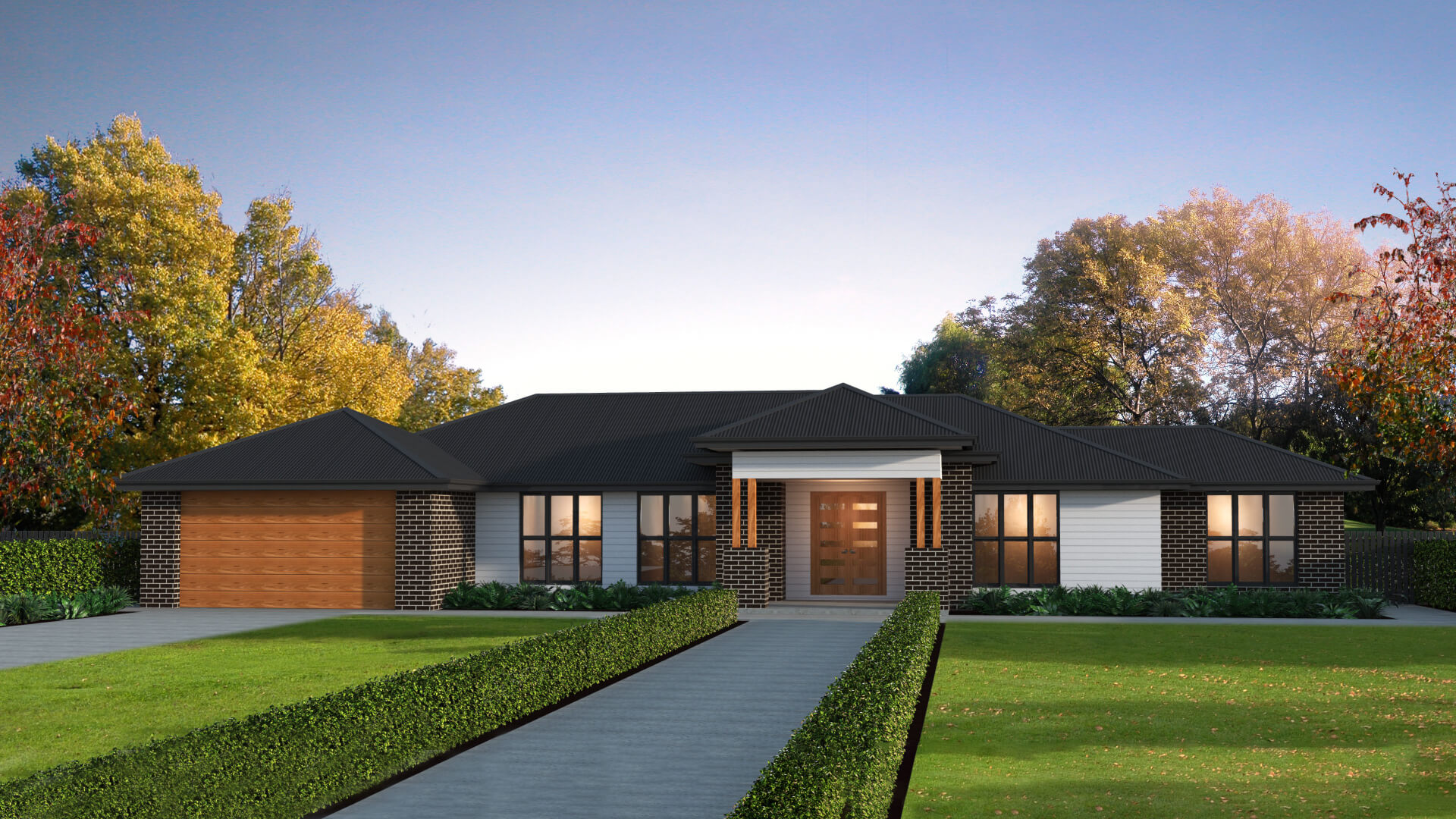
Award-winning homes
We always aim for the highest standards with every aspect of the home building process
View our process
The Marley presents the perfect conditions for laidback life. Smartly zoned living areas keep private and shared spaces conveniently separate yet offer interconnectedness throughout. The open-plan family room can be opened to extend to the lounge or alfresco; the master suite and three other bedrooms (or two plus a study) offer privacy; and everyone stays easily connected via the central passageway. *Floor Plan is a concept only.

Experience true luxury living with our extensive list of practical inclusions that come standard with every Arden Vale home.
Explore our inclusions