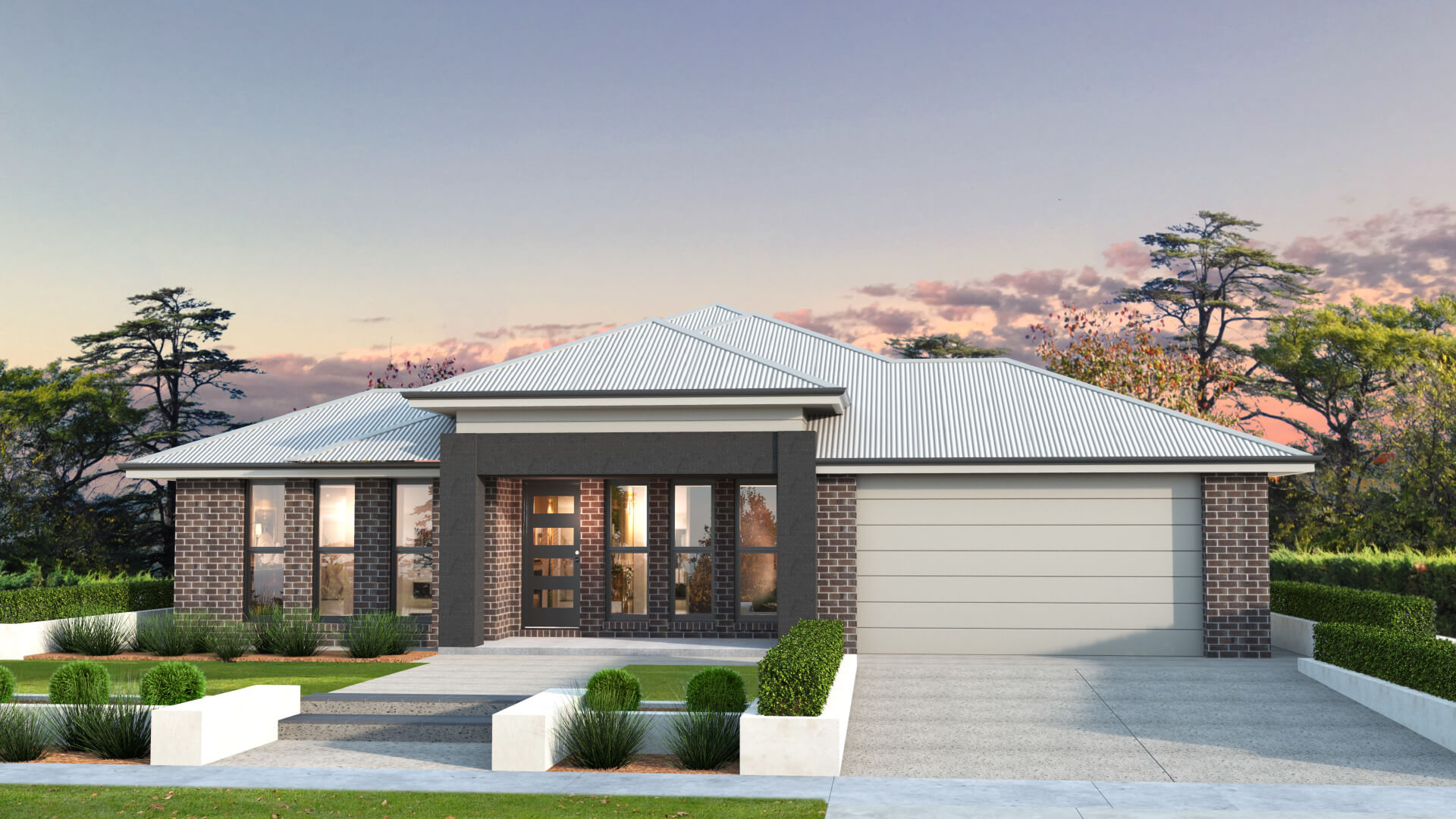
Award-winning homes
We always aim for the highest standards with every aspect of the home building process
View our process
A home with essential contemporary inclusions for a life of content, the Harrison affords peace, privacy, simple convenience and great entertaining. The entry leads directly to the open plan designer kitchen and vibrant main living area, where glass corner doors slide open to take in the outdoor alfresco. The superbly appointed master suite can be opened up to enjoy the backyard breezes too. And a fourth bedroom/study provides secluded, quiet space opposite the multi-use media room. *Floor Plan is a concept only.

Experience true luxury living with our extensive list of practical inclusions that come standard with every Arden Vale home.
Explore our inclusions