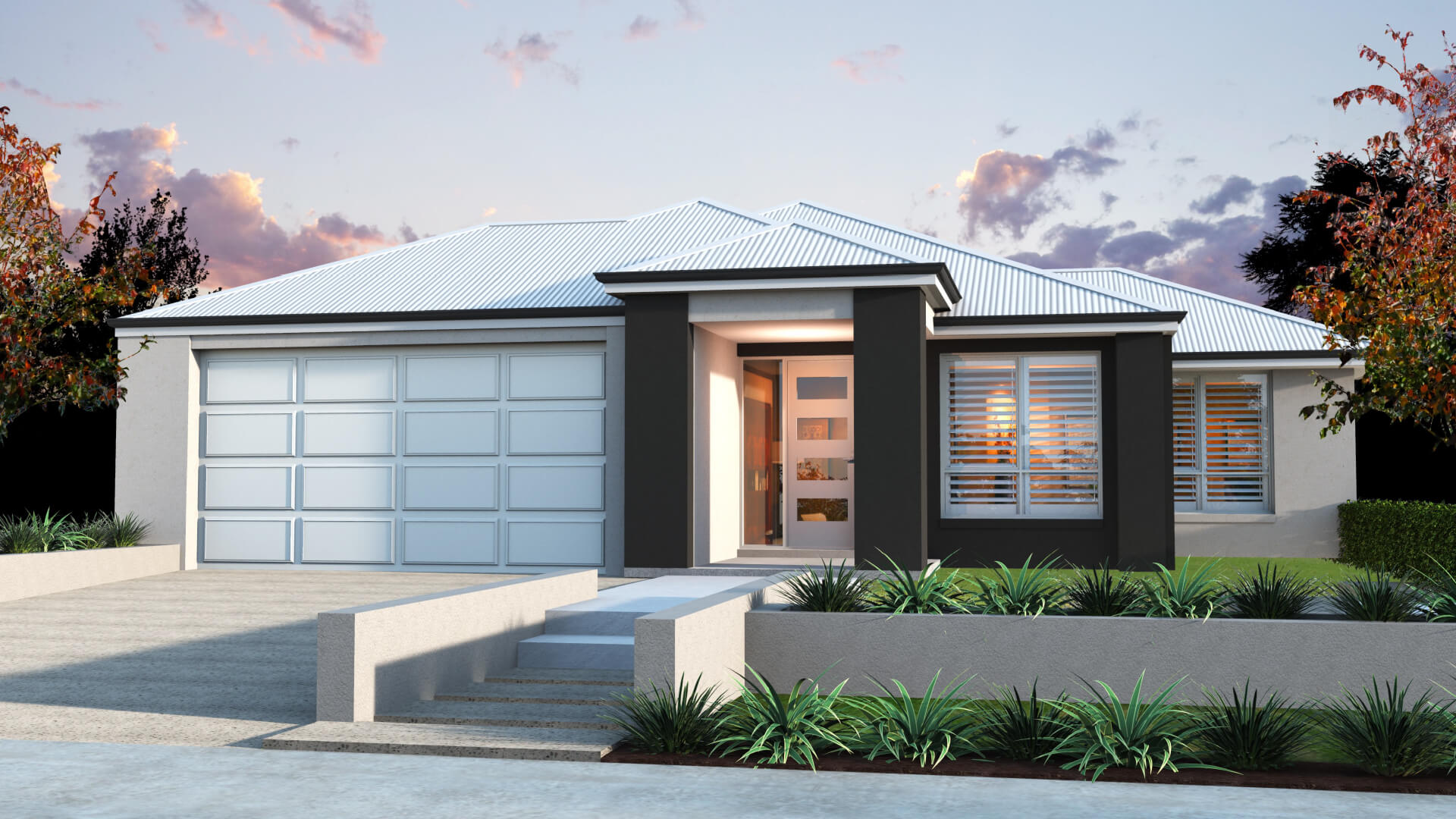
Award-winning homes
We always aim for the highest standards with every aspect of the home building process
View our process
Mindful of the needs of growing families, the Sarah keeps living space at the front and breathing space at the back, and includes all the modern living essentials – internal access through the double garage; welcoming open lounge entry; contemporary kitchen overlooking the living/dining room; undercover entertainment area outside; separate main bathroom and toilet; and four comfortable bedrooms, including a parents’ luxury suite with ensuite and walk-in robe. *Floor Plan is a concept only.

Experience true luxury living with our extensive list of practical inclusions that come standard with every Arden Vale home.
Explore our inclusions