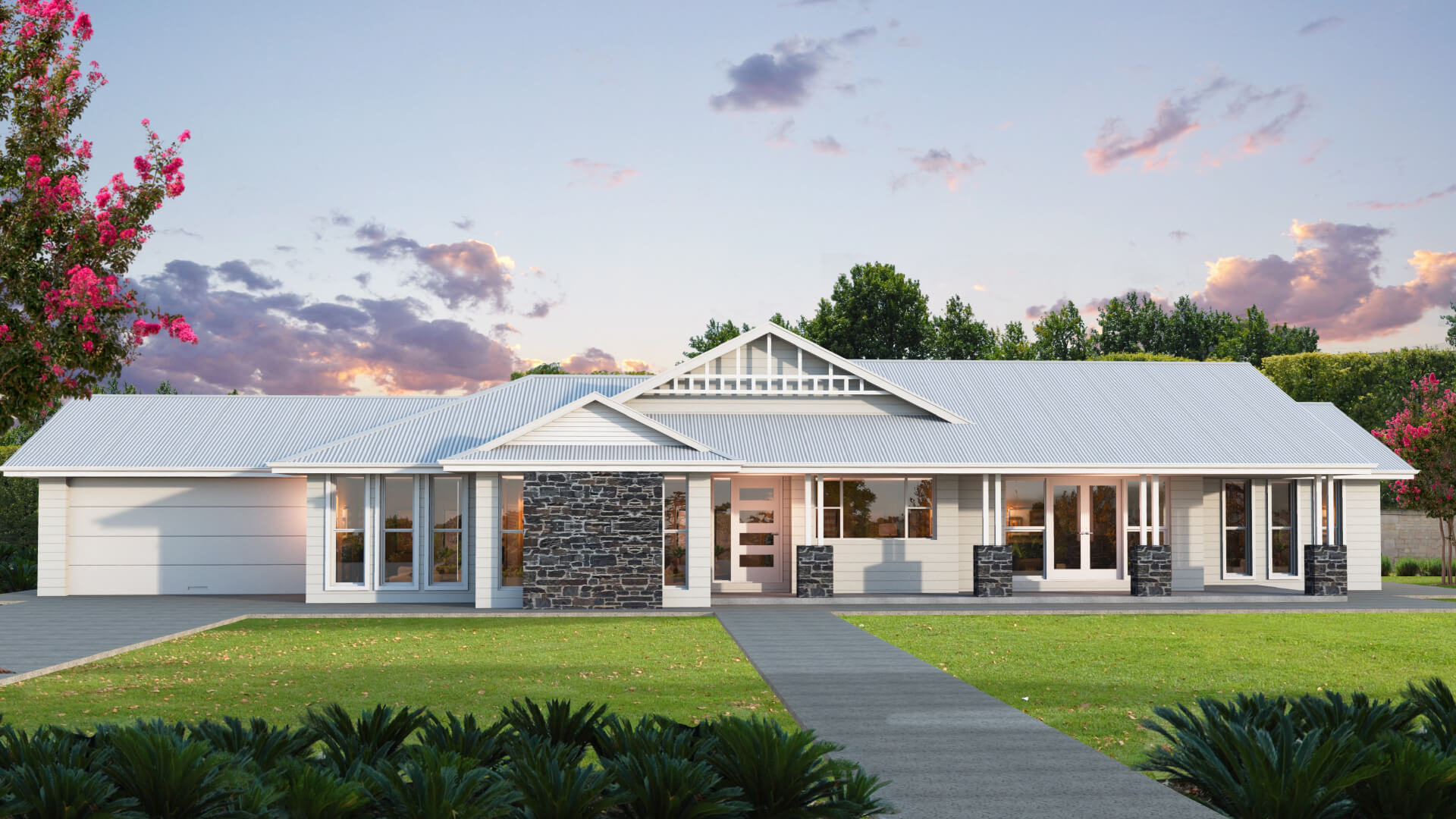
Award-winning homes
We always aim for the highest standards with every aspect of the home building process
View our process
The Kingsley makes a statement with its majestic, estate style frontage, yet provides a practical solution for shallow allotments, maximising outdoor space, front and back. Designed to emphasise the features of its natural surrounds, this home has large windows that let in natural light, and its exquisite open plan kitchen/living/dining space can be opened up from the front verandah to the backyard to make the most of temperate breezes. *Floor Plan is a concept only.

Experience true luxury living with our extensive list of practical inclusions that come standard with every Arden Vale home.
Explore our inclusions