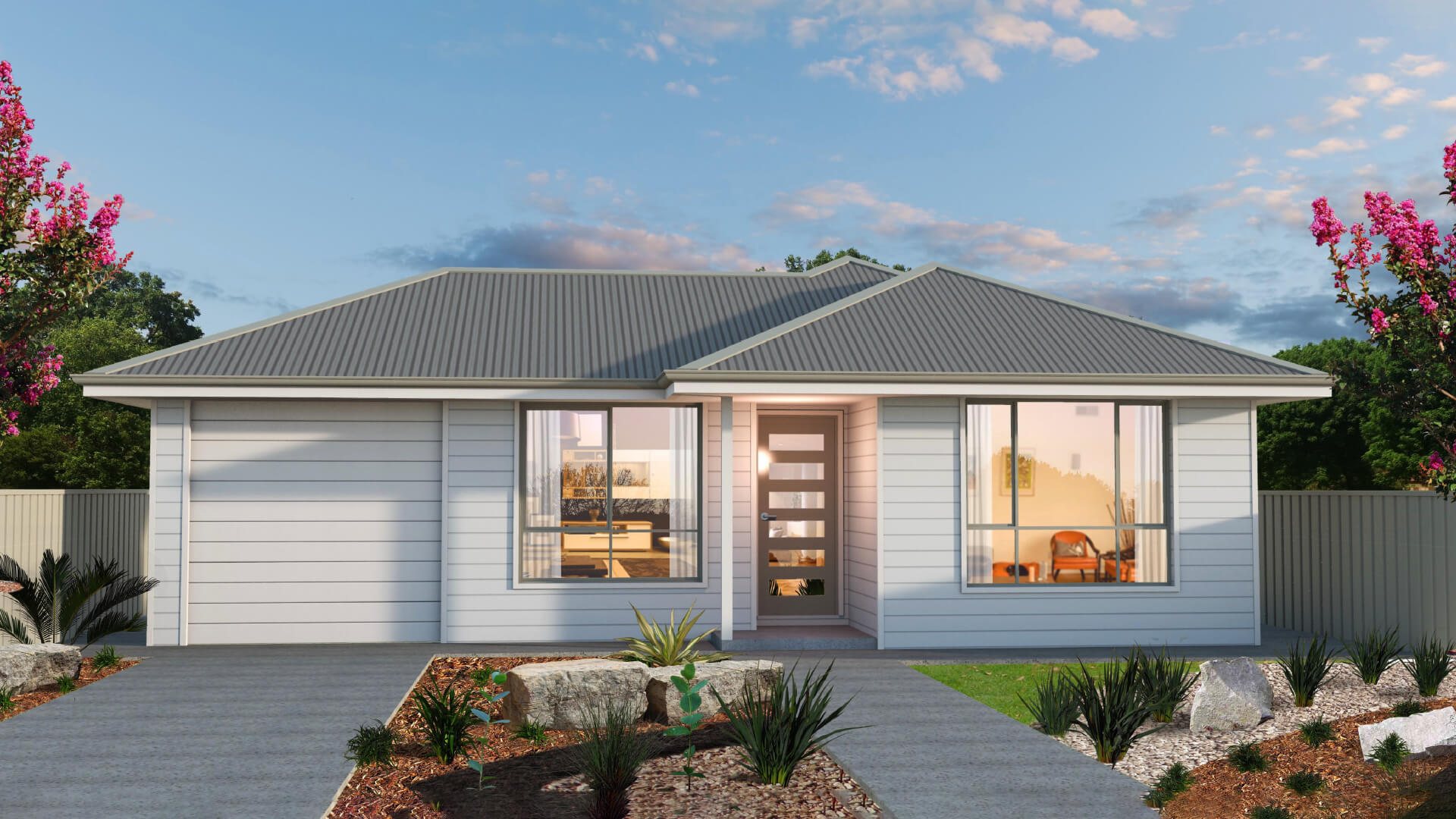
Award-winning homes
We always aim for the highest standards with every aspect of the home building process
View our process
A harmonious union of thoughtful inclusions and clean architectural lines, the Lincoln offers superior low maintenance living on a narrow allotment. A particularly practical choice for a first home or investment, it incorporates three bedrooms, including a deluxe master suite with walk in robe and ensuite; gourmet kitchen flowing into the living/dining area and alfresco just beyond; and a study positioned to maximise natural light. *Floor Plan is a concept only.

Experience true luxury living with our extensive list of practical inclusions that come standard with every Arden Vale home.
Explore our inclusions