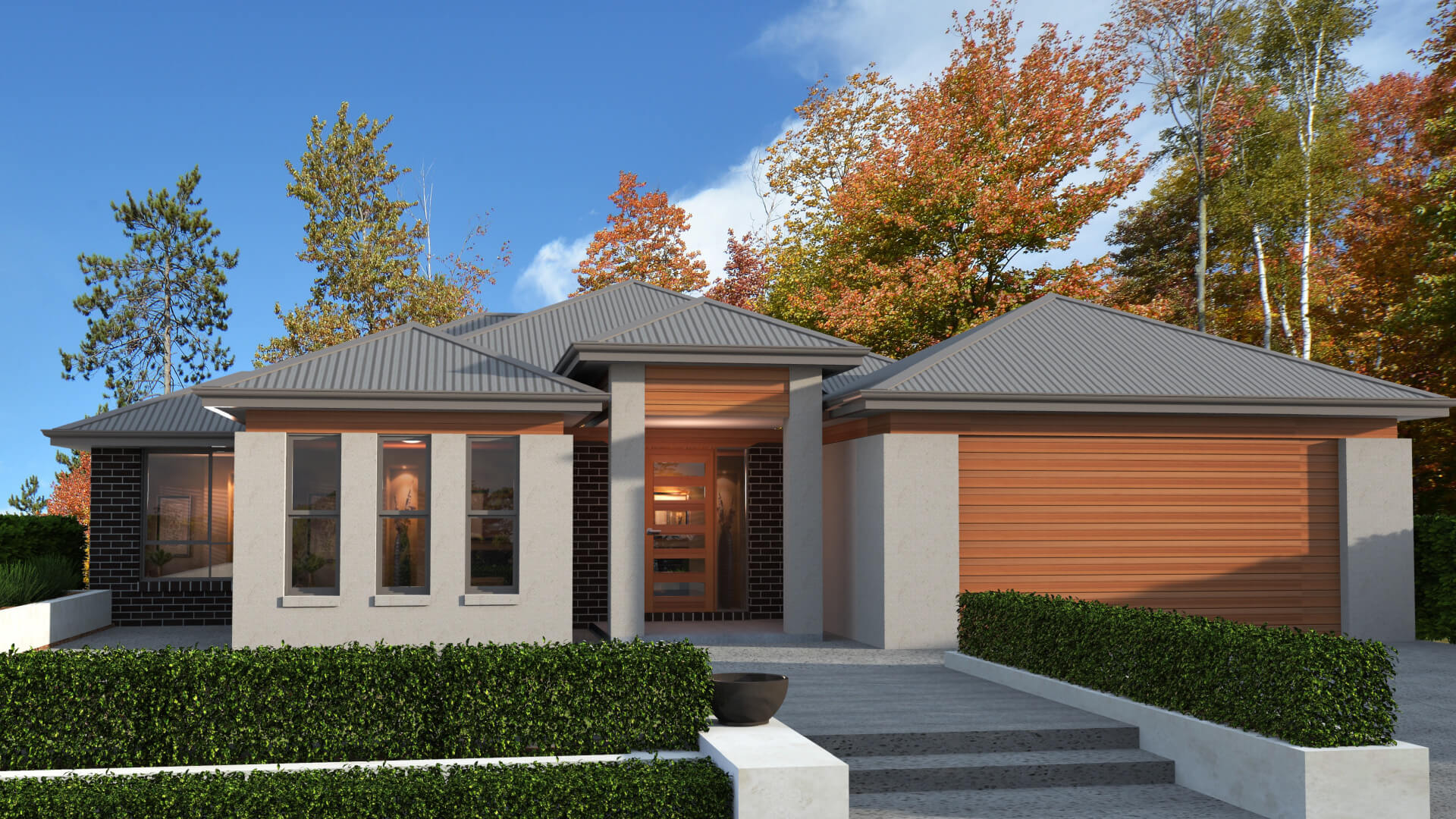
Award-winning homes
We always aim for the highest standards with every aspect of the home building process
View our process
While first impressions count, it’s the style and substance beyond its distinctive façade that make the Monet such an aesthetically unique yet habitable home. The immense, open living area spills into the alfresco and sunny gourmet kitchen on one side and a lounge with plenty of natural light on the other; the master suite impresses with its ensuite and fashionista’s walk-in robe; and there’s ample scope to convert any of the other bedrooms into a private home office. *Floor Plan is a concept only.

Experience true luxury living with our extensive list of practical inclusions that come standard with every Arden Vale home.
Explore our inclusions