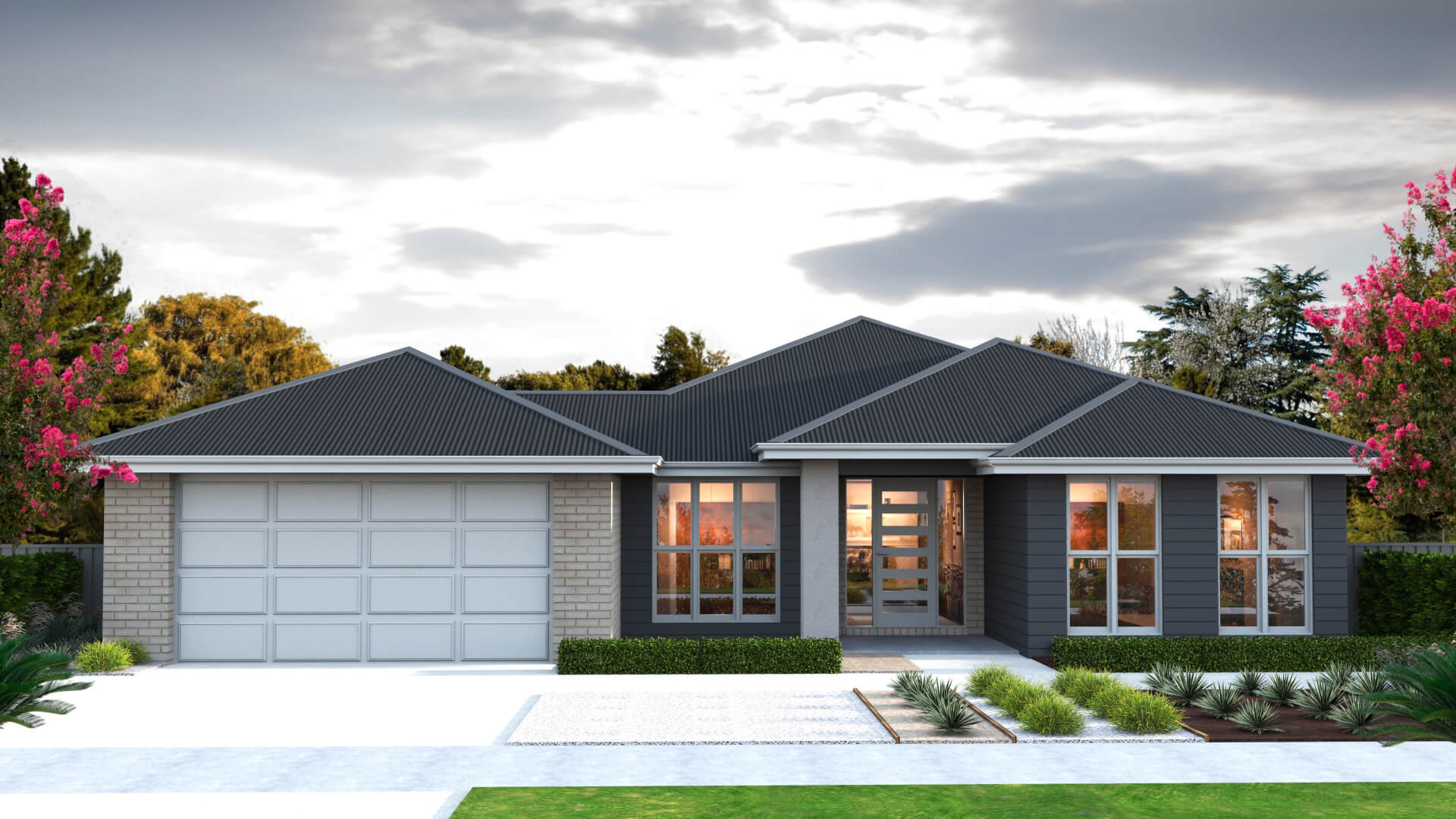
Award-winning homes
We always aim for the highest standards with every aspect of the home building process
View our process
This contemporary abode is an idyllic haven for families seeking balance. Its open plan kitchen/living/dining room is the vibrant, communal heart of the home, with an inconspicuous study nook built in at its side. And its four bedrooms – including the secluded master suite with its own hallway entrance ¬– are all separated by other spaces, offering maximum privacy. *Floor Plan is a concept only.

Experience true luxury living with our extensive list of practical inclusions that come standard with every Arden Vale home.
Explore our inclusions