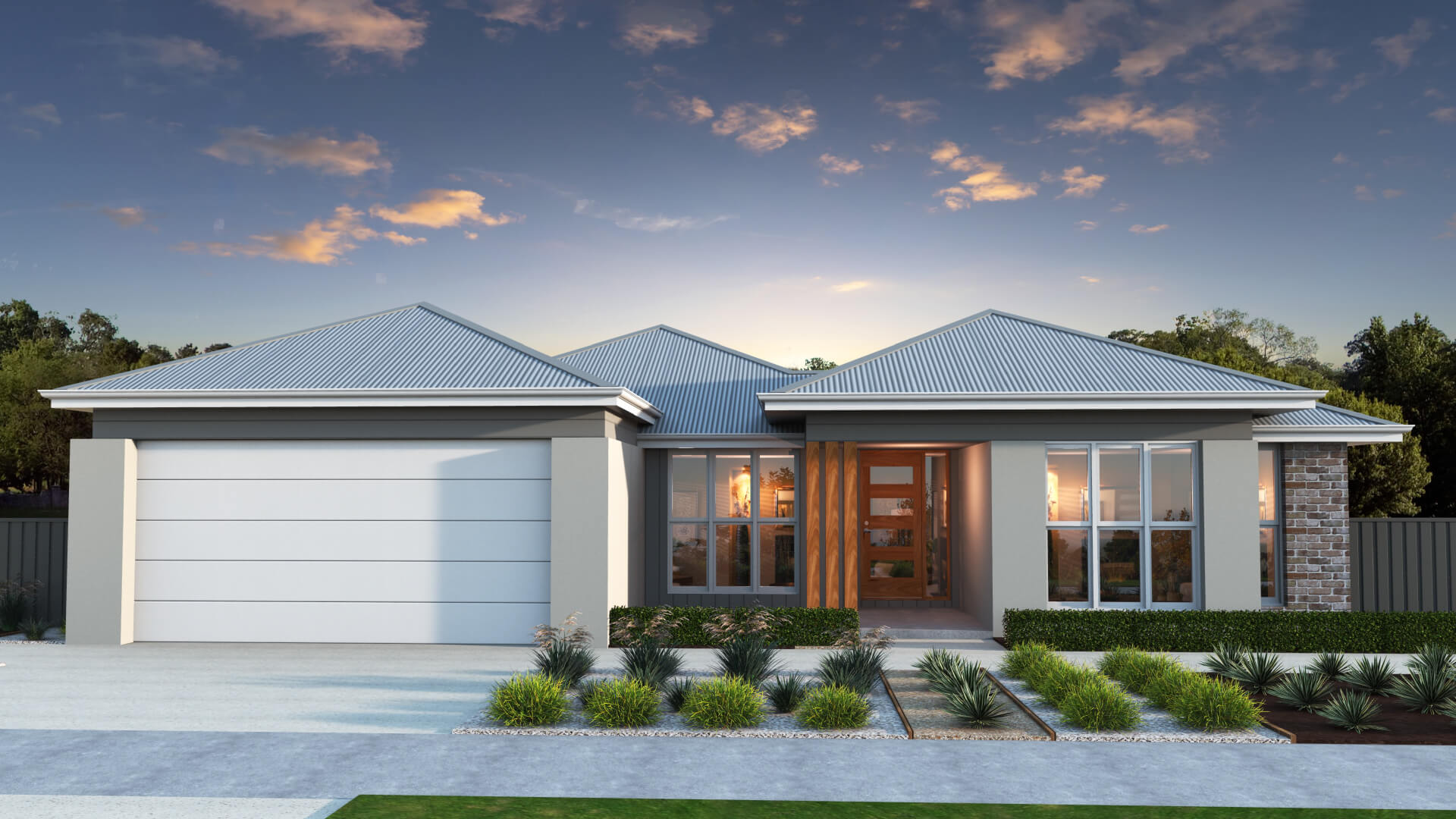
Award-winning homes
We always aim for the highest standards with every aspect of the home building process
View our process
The cleverly designed Pasadena is filled with natural light all year round. It invites everyone together in the sunny, open-plan kitchen, living and dining area overlooking the backyard, while also providing a wealth of space to spread out in the large, separate lounge and four bedrooms – all set apart by other quiet, functional spaces. *Floor Plan is a concept only.

Experience true luxury living with our extensive list of practical inclusions that come standard with every Arden Vale home.
Explore our inclusions