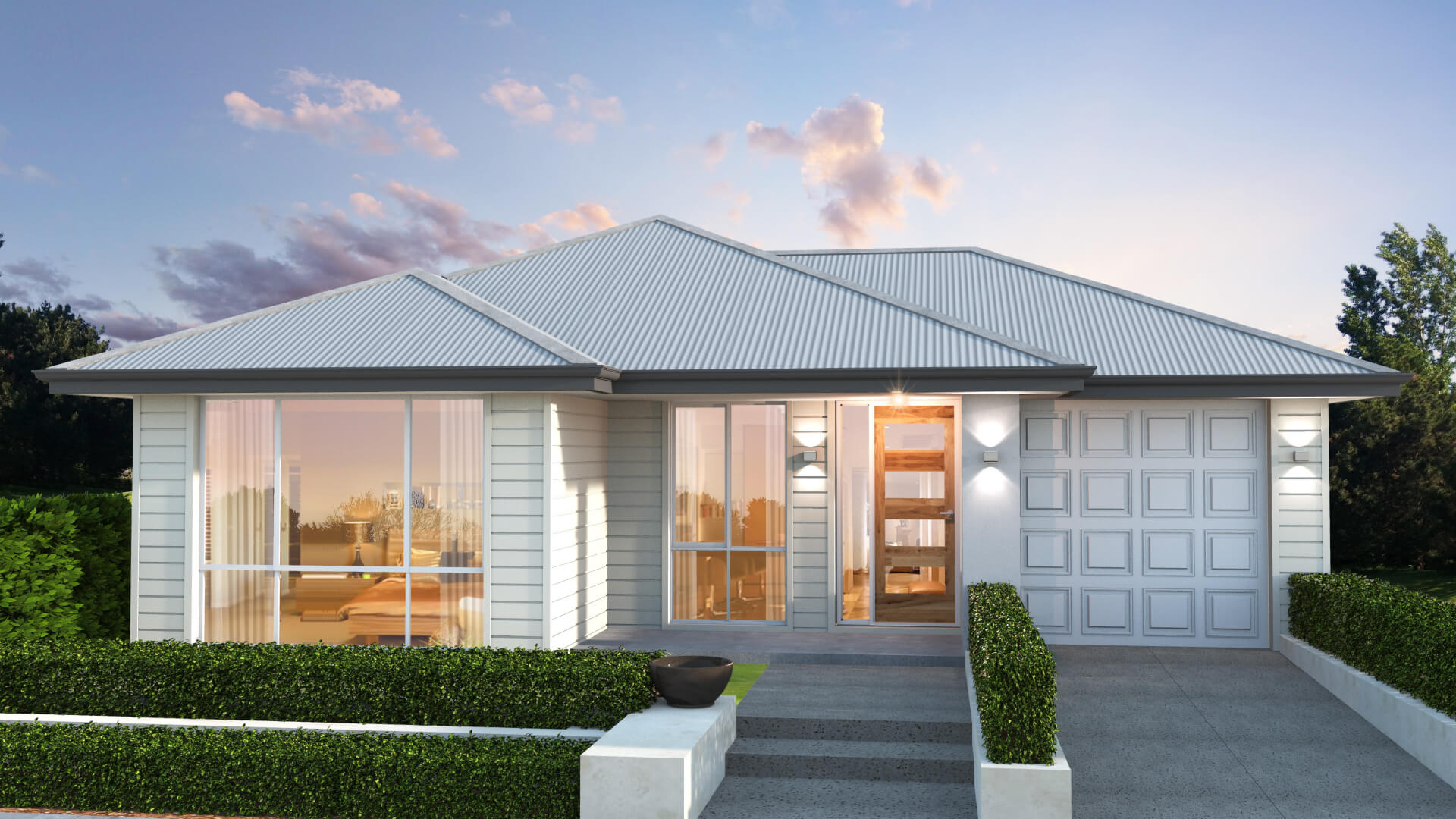
Award-winning homes
We always aim for the highest standards with every aspect of the home building process
View our process
One of our flagship designs for narrow allotments, the Porter is a home abundant in gorgeously light filled space. Tucked away alongside the entrance are a secluded master suite and study, both with full length windows to enjoy tranquil front garden views. The uplifting feel of these bright spaces carries all the way through to the back, where the central kitchen connects with the living area, and sliding glass doors transform the space into a vibrant gathering place for year round indoor outdoor entertaining. *Floor Plan is a concept only.

Experience true luxury living with our extensive list of practical inclusions that come standard with every Arden Vale home.
Explore our inclusions