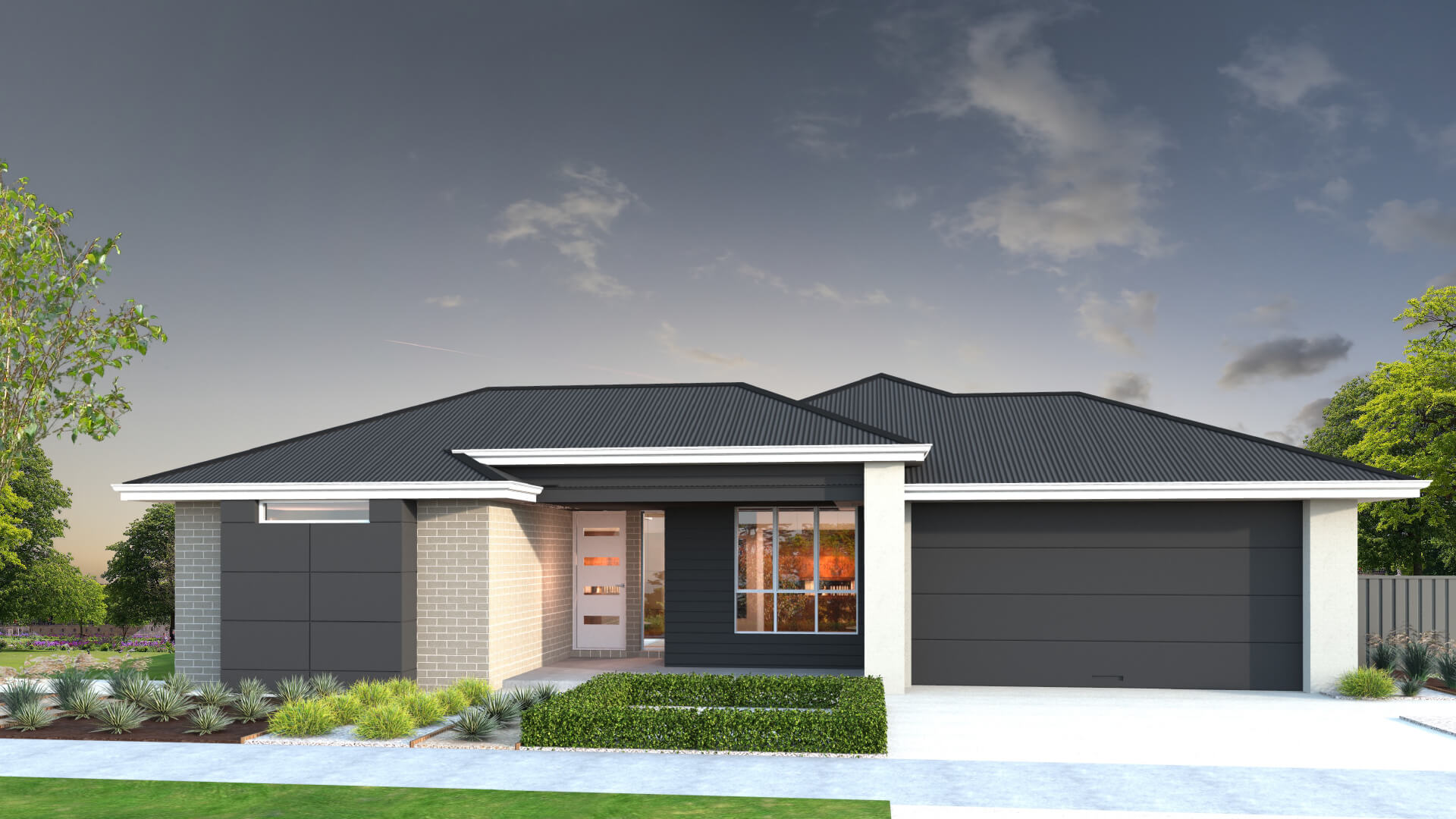
Award-winning homes
We always aim for the highest standards with every aspect of the home building process
View our process
The Rhys is a vibrant indoor-outdoor entertainer with rest and relaxation in mind. Its floorplan includes a dedicated media room at its centre; five bedrooms, with one doubling as a study, and a deluxe master suite with its own bath; and a striking open plan kitchen/dining/living space that opens on two sides, with a huge alfresco on one side and, on the other, an outdoor space that also connects the master suite. *Floor Plan is a concept only.

Experience true luxury living with our extensive list of practical inclusions that come standard with every Arden Vale home.
Explore our inclusions