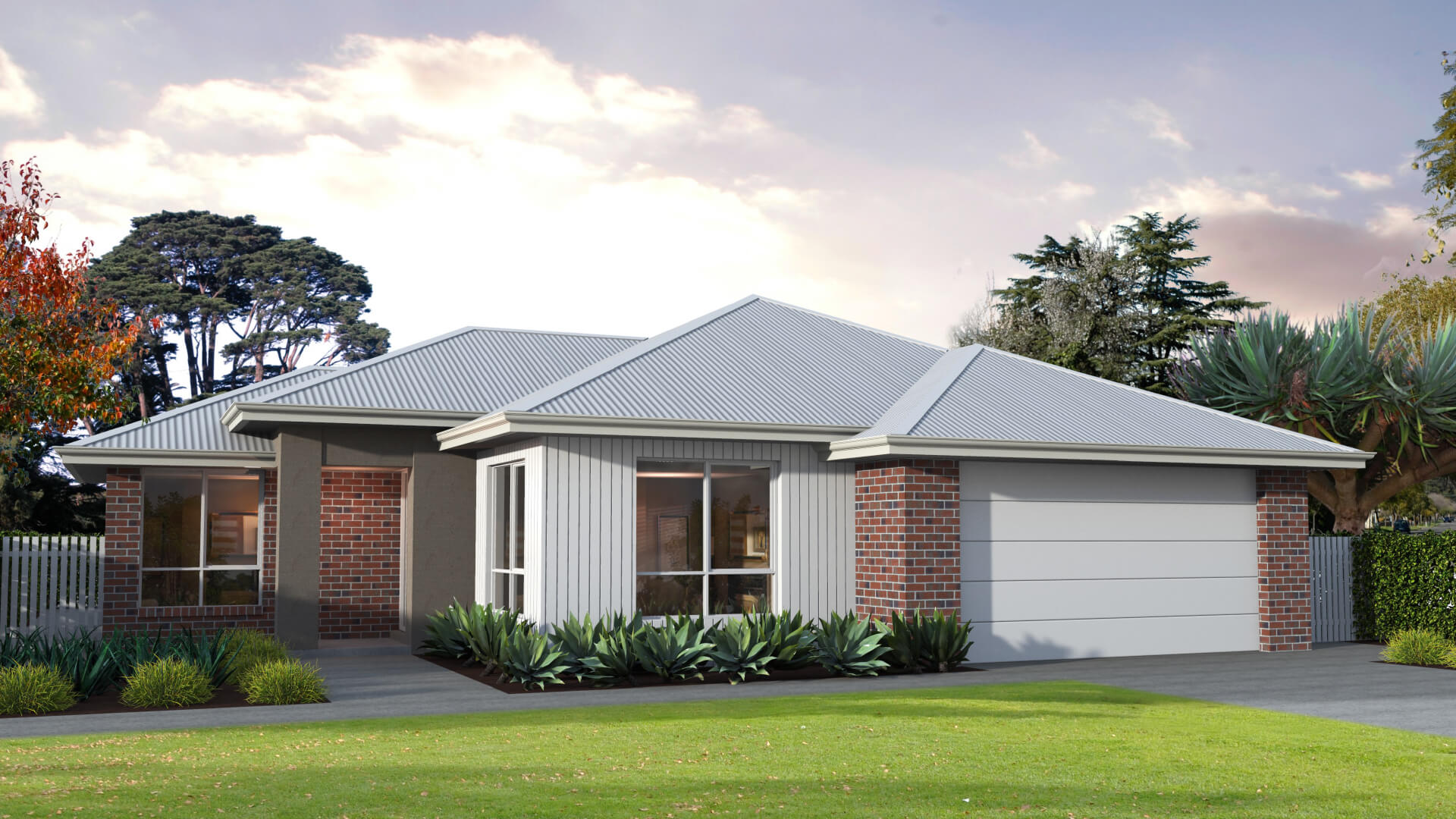
Award-winning homes
We always aim for the highest standards with every aspect of the home building process
View our process
There’s something about the straightforward design of the Riverdale that just makes sense. Three bedrooms at the back with a shared bathroom allow kids and teenagers their own privacy zone, while parents can unwind in the private lounge or tranquil master suite up front. And the light-filled, open-plan kitchen/family/dining room is the social hub that connects it all and creates a sense of unity and togetherness. *Floor Plan is a concept only.

Experience true luxury living with our extensive list of practical inclusions that come standard with every Arden Vale home.
Explore our inclusions