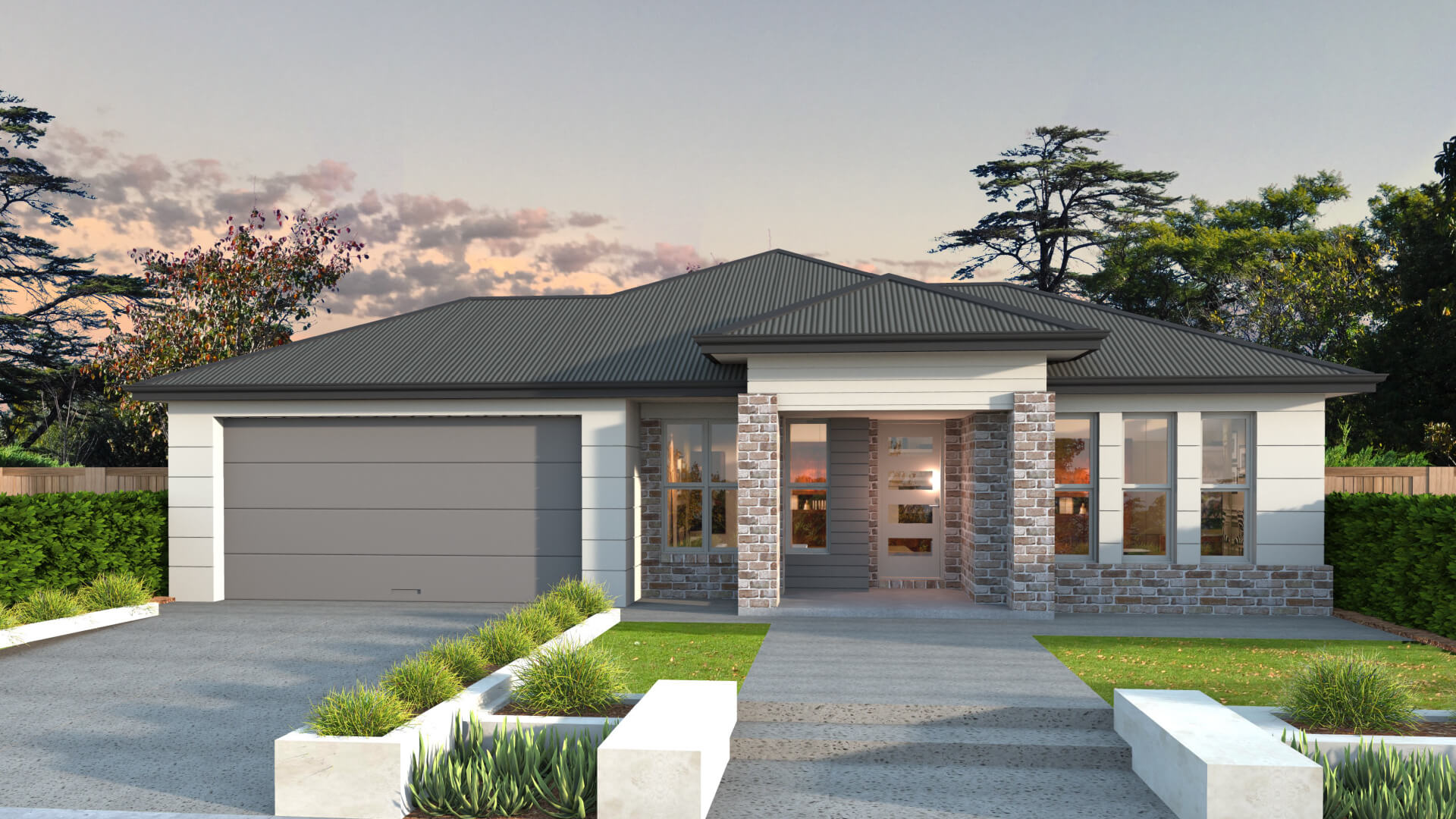
Award-winning homes
We always aim for the highest standards with every aspect of the home building process
View our process
A home for refined yet low maintenance living, the Rose provides essential space for friendly get togethers, family catch ups, and everyday living and respite. Its sensible floor plan places bedrooms at the rear, partitioned off from noise in the kitchen/living/dining area and the entertainers alfresco just outside. The formal lounge and fifth bedroom / study at the front allow for peace when needed, and parents can bask in the tranquility of their private master suite. *Floor Plan is a concept only.

Experience true luxury living with our extensive list of practical inclusions that come standard with every Arden Vale home.
Explore our inclusions