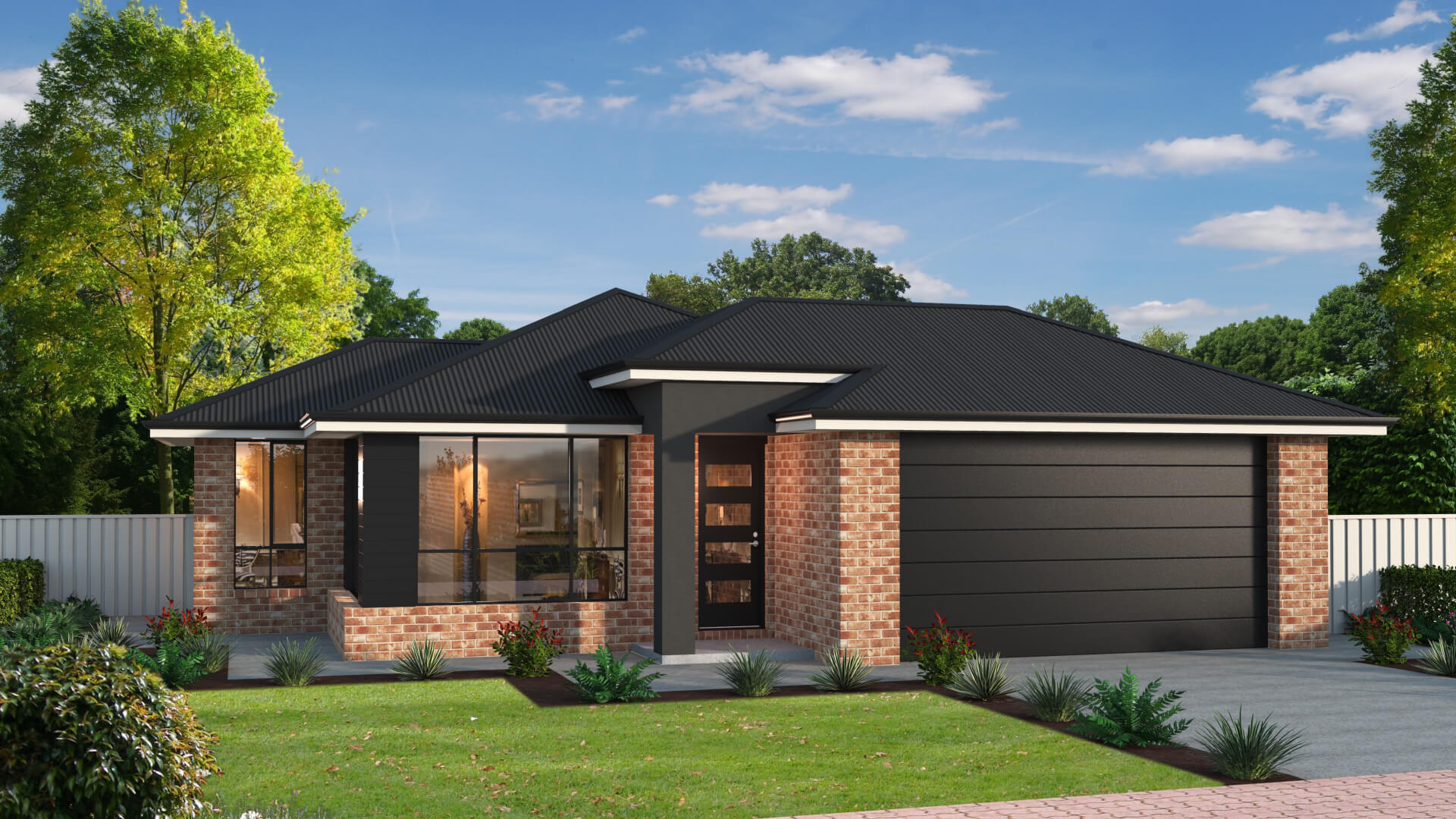
Award-winning homes
We always aim for the highest standards with every aspect of the home building process
View our process
The Roselea exudes classic style bathed in natural light. With large windows elegantly framing the views outside, every room becomes a vantage point, from the galley-style kitchen overlooking the open-plan family and meals areas, to the formal lounge, master bedroom and private ensuite. *Floor Plan is a concept only.

Experience true luxury living with our extensive list of practical inclusions that come standard with every Arden Vale home.
Explore our inclusions