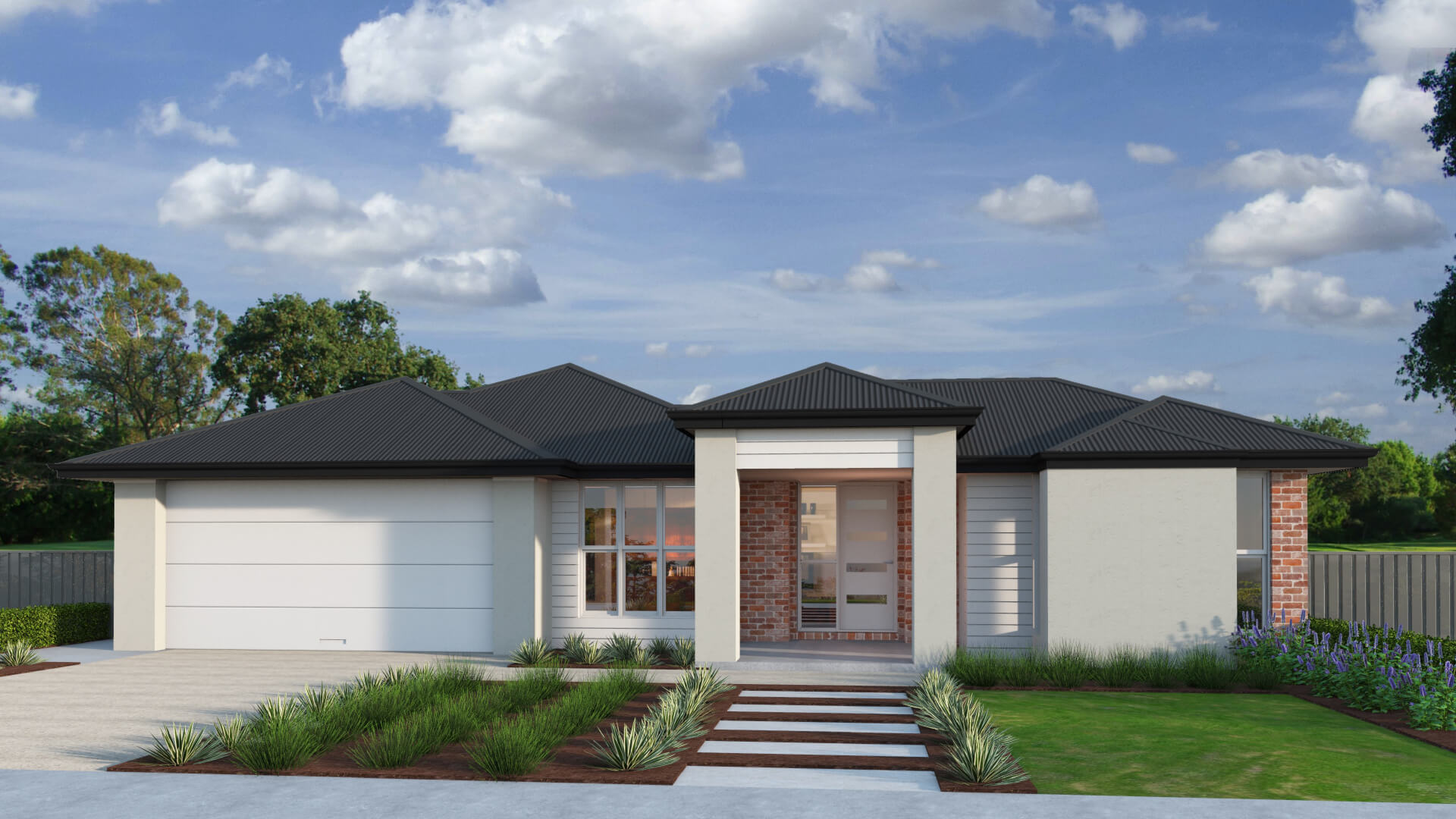
Award-winning homes
We always aim for the highest standards with every aspect of the home building process
View our process
The Sawpit offers exceptional refinement without excess, maximising living space as a result. Subscribing to the notion that less is more, its floorplan keeps things elegant and simple – a study filled with natural light; a master suite with double vanity ensuite and built in robe; a gallery opening on one side to the outdoor area and on the other to the dedicated media room; a classic corner kitchen with stylish island bench; and a light filled, multi-use family/dining room that joins up with the alfresco outside. *Floor Plan is a concept only.

Experience true luxury living with our extensive list of practical inclusions that come standard with every Arden Vale home.
Explore our inclusions