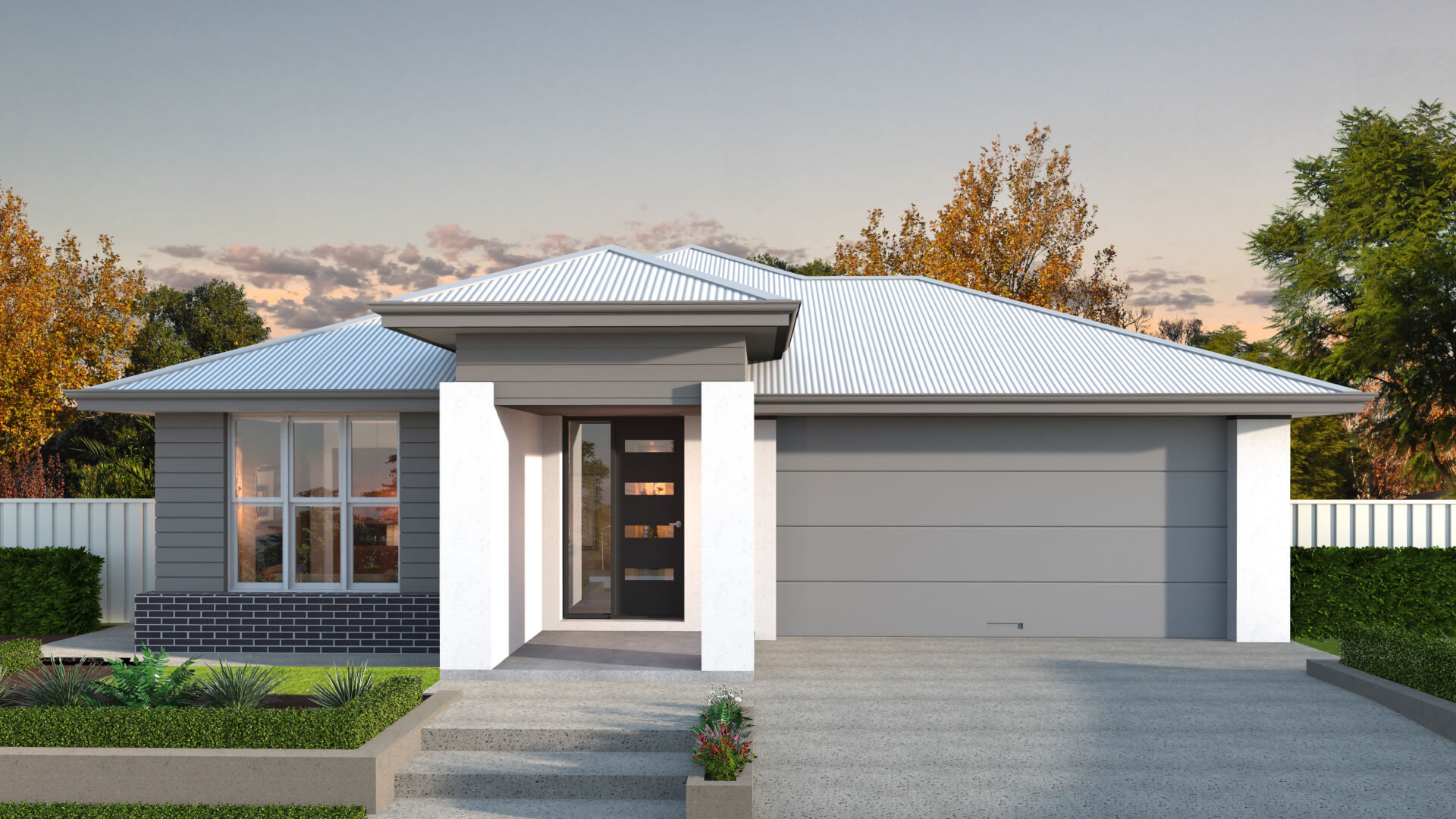
Award-winning homes
We always aim for the highest standards with every aspect of the home building process
View our process
A highly functional yet generously appointed home, the Sepelt gives growing families extra space and extra comfort. Parents enjoy a luxurious master suite complete with walk in robe and ensuite; the garage has space for two family sized vehicles; and a light filled central kitchen and living space opening to the alfresco is as ready for entertaining friends as it is for busy mornings and cosy evenings in. *Floor Plan is a concept only.

Experience true luxury living with our extensive list of practical inclusions that come standard with every Arden Vale home.
Explore our inclusions