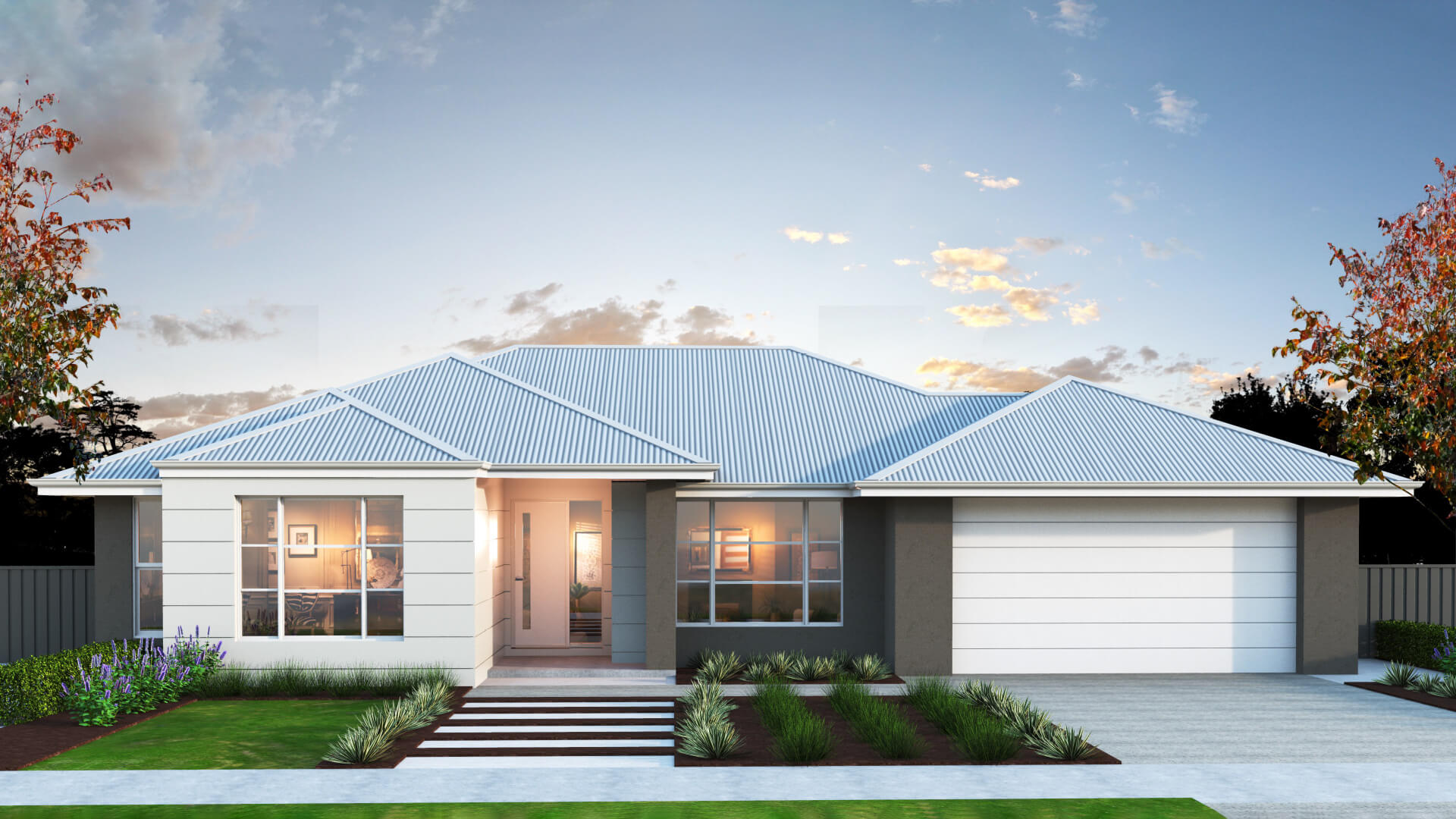
Award-winning homes
We always aim for the highest standards with every aspect of the home building process
View our process
This elegantly modern home provides space, function and luxury for busy families. The shared heart of the home, a combined kitchen/dining/family area, is complete with gourmet kitchen island bench; the comfortable, private master suite has its own ensuite; a huge yet discreet linen cupboard creates a cleverly functional hallway; and on busy mornings, the powder room outside the bathroom offers kids and guests extra space to freshen up. *Floor Plan is a concept only.

Experience true luxury living with our extensive list of practical inclusions that come standard with every Arden Vale home.
Explore our inclusions