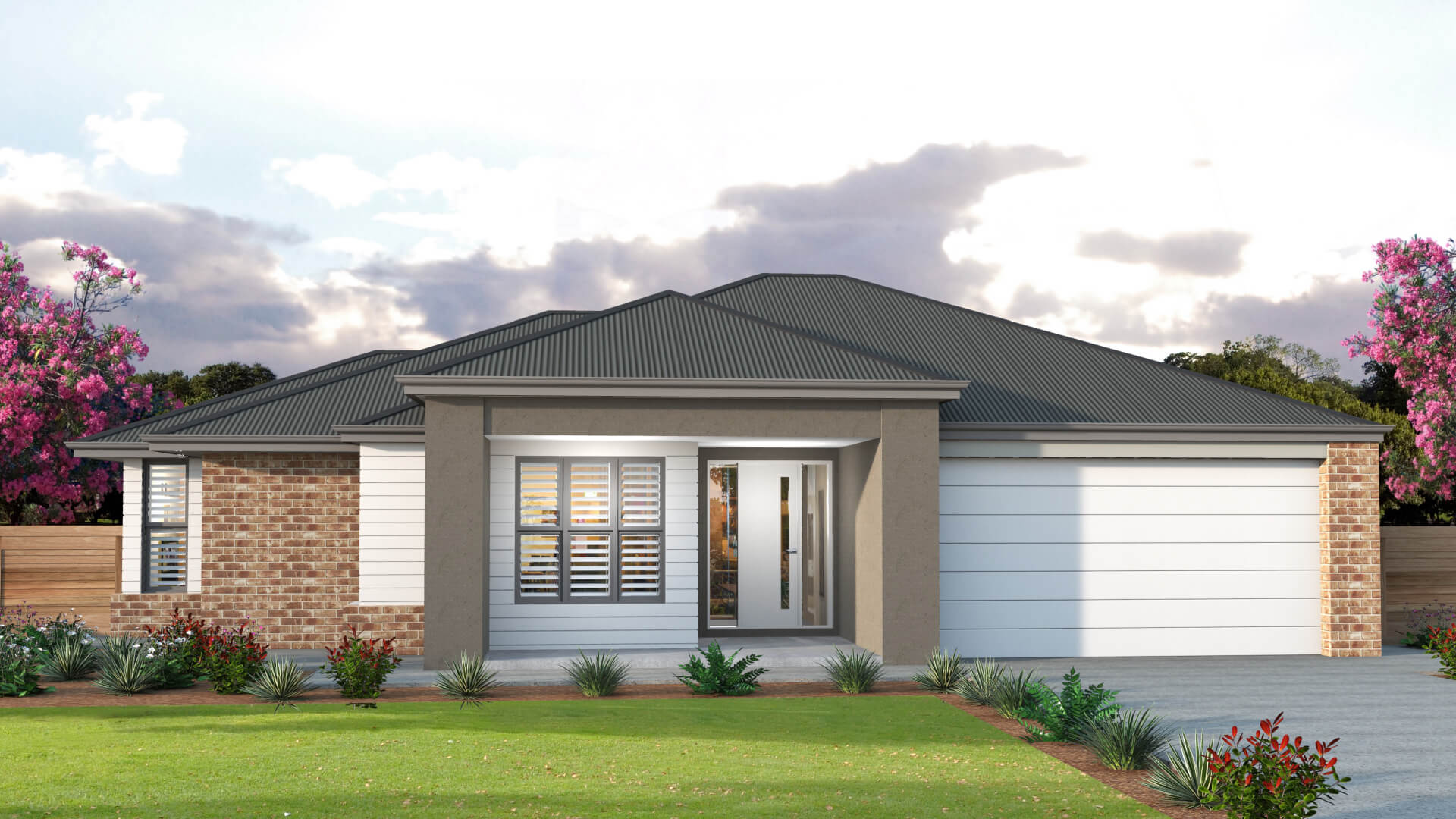
Award-winning homes
We always aim for the highest standards with every aspect of the home building process
View our process
Style meets with family friendly comfort and convenience in the Byron. The kitchen is both a gourmet’s haven and a central social hub, with its island bench overlooking the expansive main living space. A separate lounge invites relaxation at the front. Ample garage storage keeps tools and sports equipment organised. The master suite has its own full sized bathroom. And subtle features like linen storage outside the main bedroom make life easier. *Floor Plan is a concept only.

Experience true luxury living with our extensive list of practical inclusions that come standard with every Arden Vale home.
Explore our inclusions