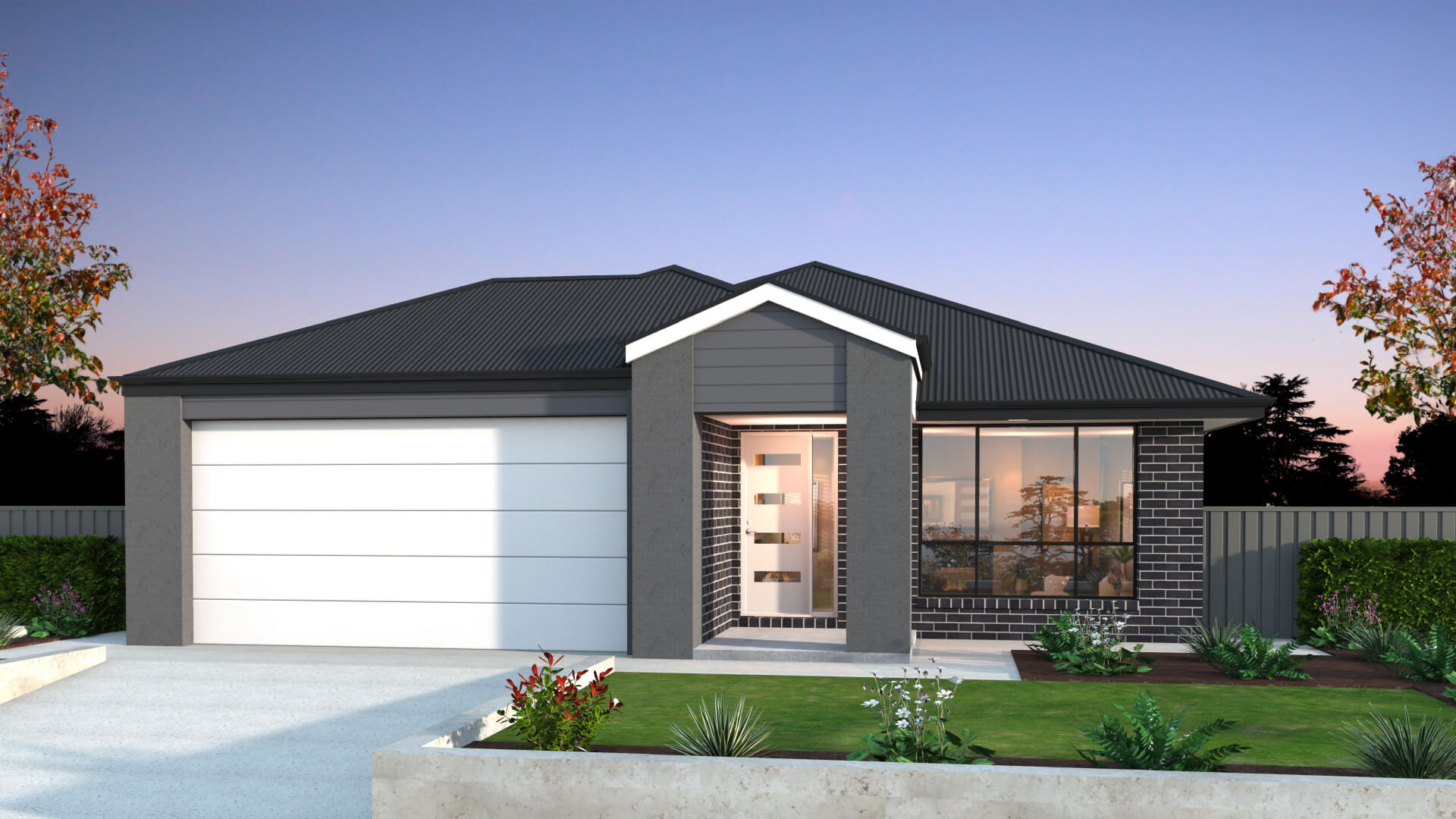
Award-winning homes
We always aim for the highest standards with every aspect of the home building process
View our process
A classic pairing of function and sophisticated design, the Amor is loved by families, investors and first home buyers too. With its large windows, it maximises light throughout, giving each room a tranquil atmosphere and a sense of connection to the outside. Spaces flow smoothly into one another too, with an open lounge room entry that links seamlessly with the open-plan kitchen/living/dining area and the alfresco out back. *Floor Plan is a concept only.

Experience true luxury living with our extensive list of practical inclusions that come standard with every Arden Vale home.
Explore our inclusions