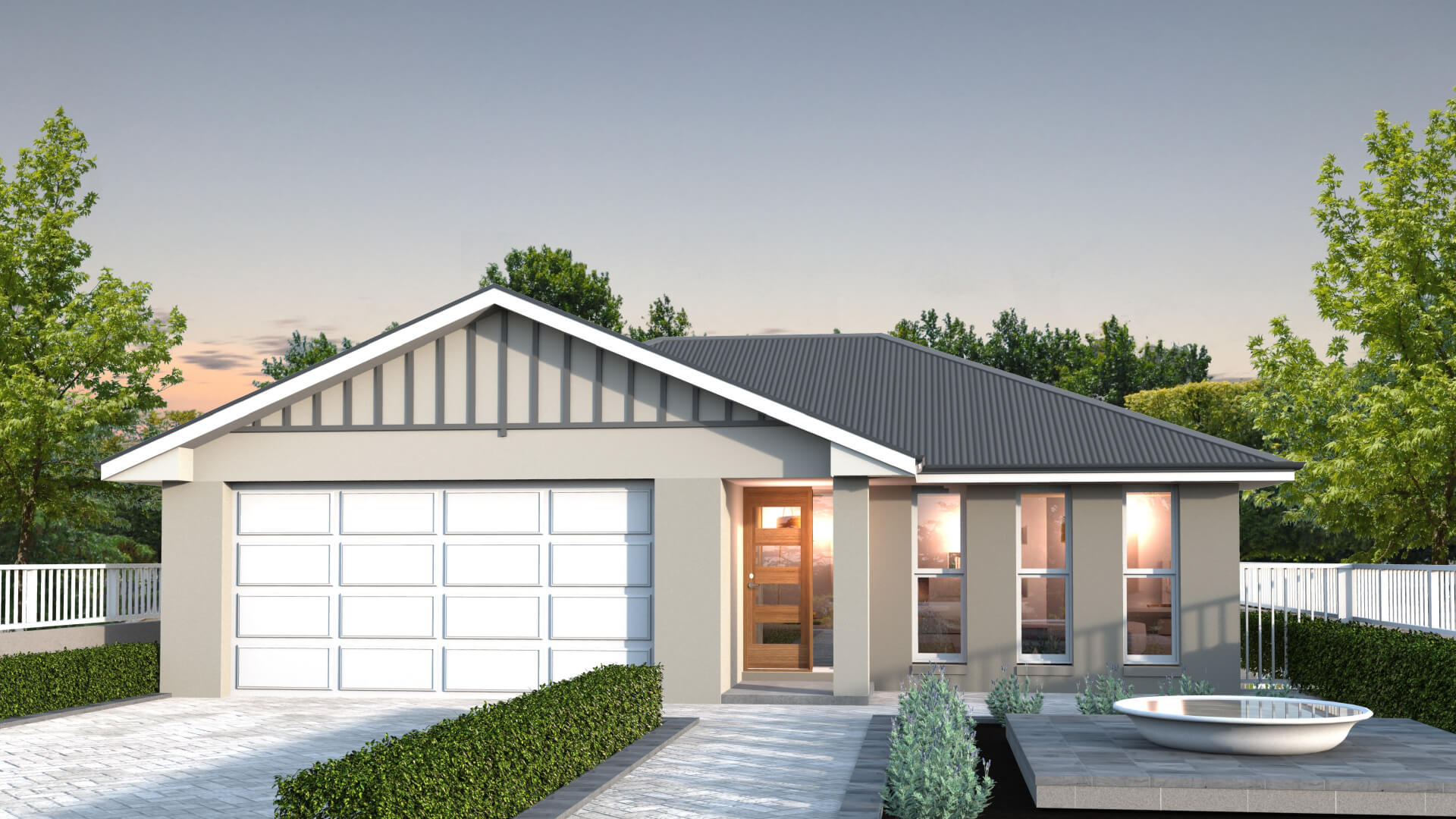
Award-winning homes
We always aim for the highest standards with every aspect of the home building process
View our process
With its clean lines and rectangular floor plan, this cleverly designed home is stylish and incredibly space efficient – a pleasing fit for narrow allotments, and an ideal choice for growing families. Superior inclusions, like the complete master suite with walk in robe and ensuite, offer a lifestyle upgrade, while plentiful storage and three additional bedrooms – any serving as an activity room or study – cater for life now and later on. *Floor Plan is a concept only.

Experience true luxury living with our extensive list of practical inclusions that come standard with every Arden Vale home.
Explore our inclusions