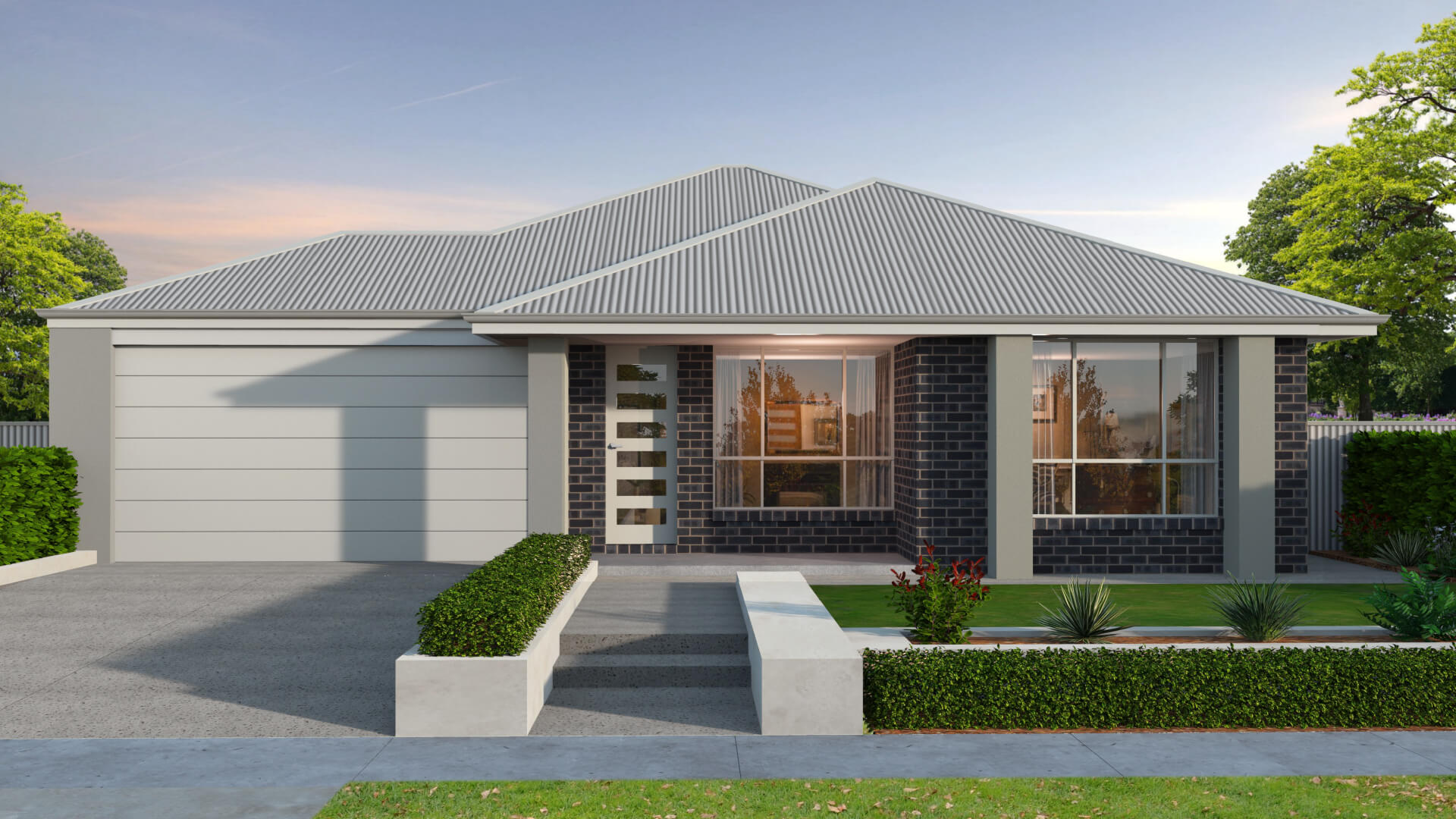
Award-winning homes
We always aim for the highest standards with every aspect of the home building process
View our process
The Arlo takes contemporary living seriously, balancing function, room to move and energy-efficient design. With its three purposefully separate bedrooms, front study / home office, multi-use lounge, open flow from front door to alfresco, and large windows that bring in light and fresh air, it’s equally as inspiring as a first family home as it is an investment opportunity. *Floor Plan is a concept only.

Experience true luxury living with our extensive list of practical inclusions that come standard with every Arden Vale home.
Explore our inclusions