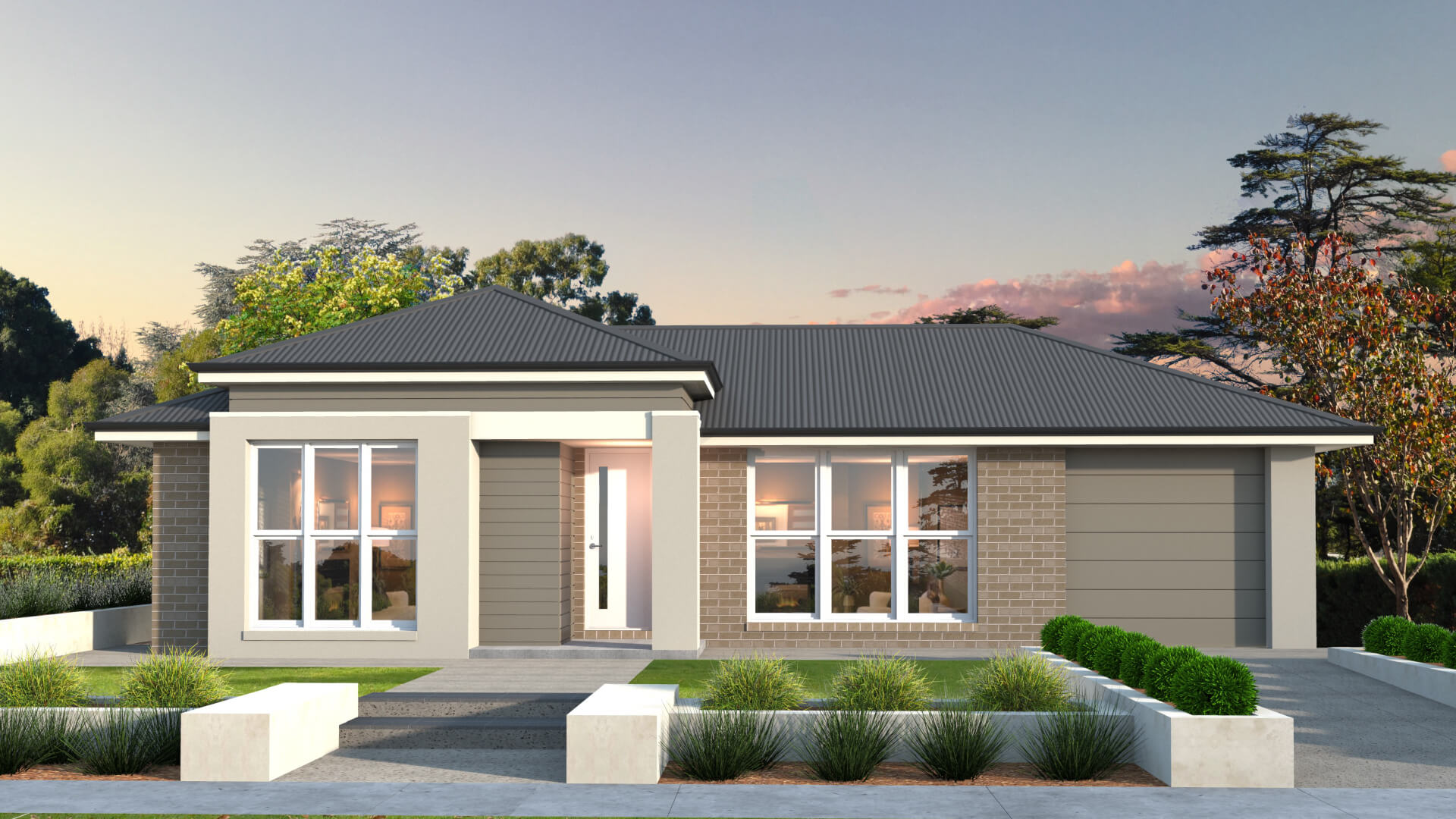
Award-winning homes
We always aim for the highest standards with every aspect of the home building process
View our process
The Silkwood is a first home buyer and investor favourite for its neat, low maintenance design. Its spacious, open plan living/meals area is complemented by a standalone kitchen alongside; two bedrooms are tucked away from the living area, with the master bedroom taking pride of place at the front; and inclusions like built-in wardrobes, a separate bathroom and toilet, and an internal garage entry make everyday life easier. *Floor Plan is a concept only.

Experience true luxury living with our extensive list of practical inclusions that come standard with every Arden Vale home.
Explore our inclusions