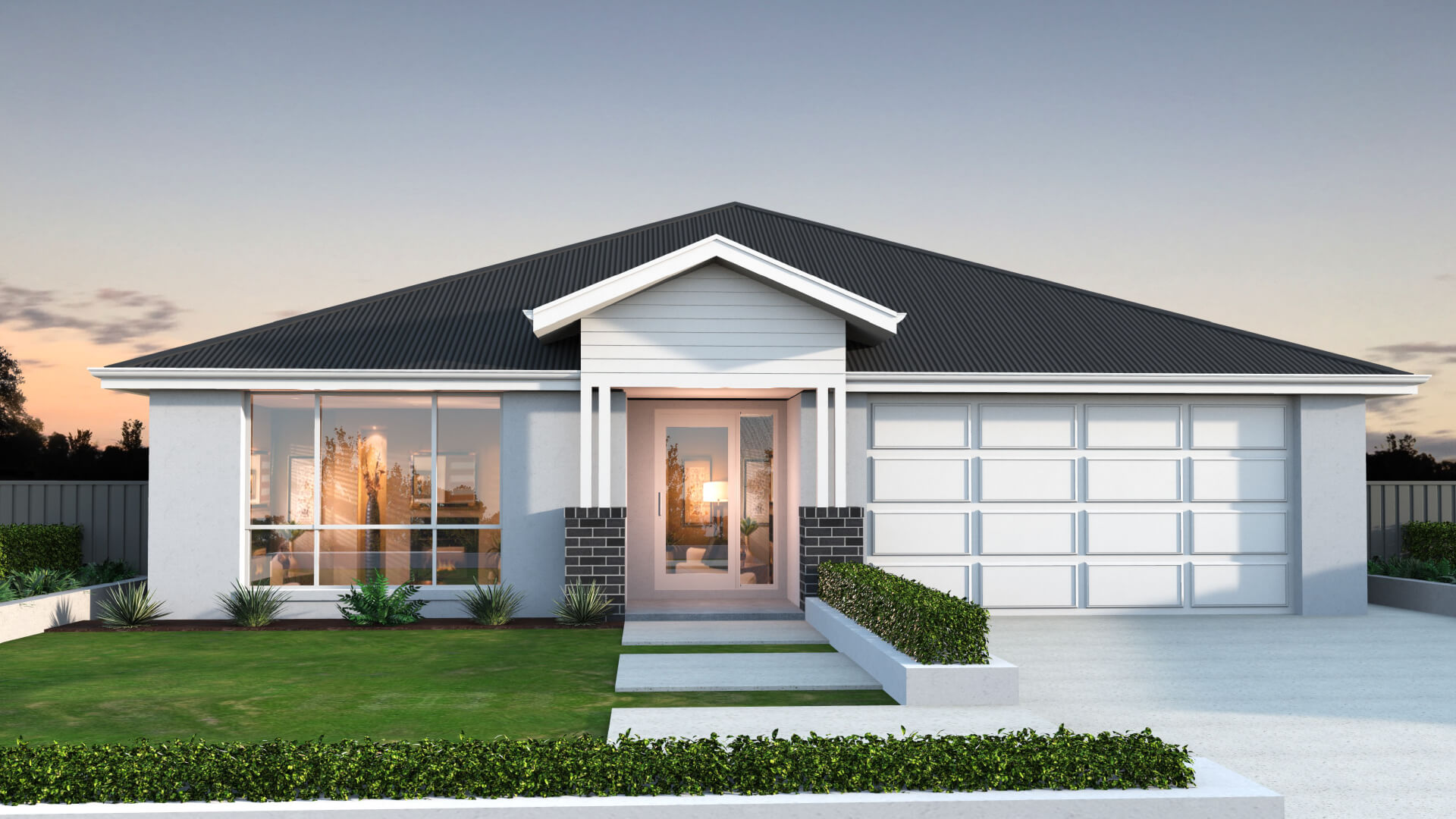
Award-winning homes
We always aim for the highest standards with every aspect of the home building process
View our process
The Bristol’s efficient design keeps life organised and flowing easily. Everything has a place, with ample storage built in where it’s most needed. A study/home office at the front keeps work and play separate. And families find room to move in the generously sized living spaces leading from front to back and opening onto the all-weather alfresco. *Floor Plan is a concept only.

Experience true luxury living with our extensive list of practical inclusions that come standard with every Arden Vale home.
Explore our inclusions