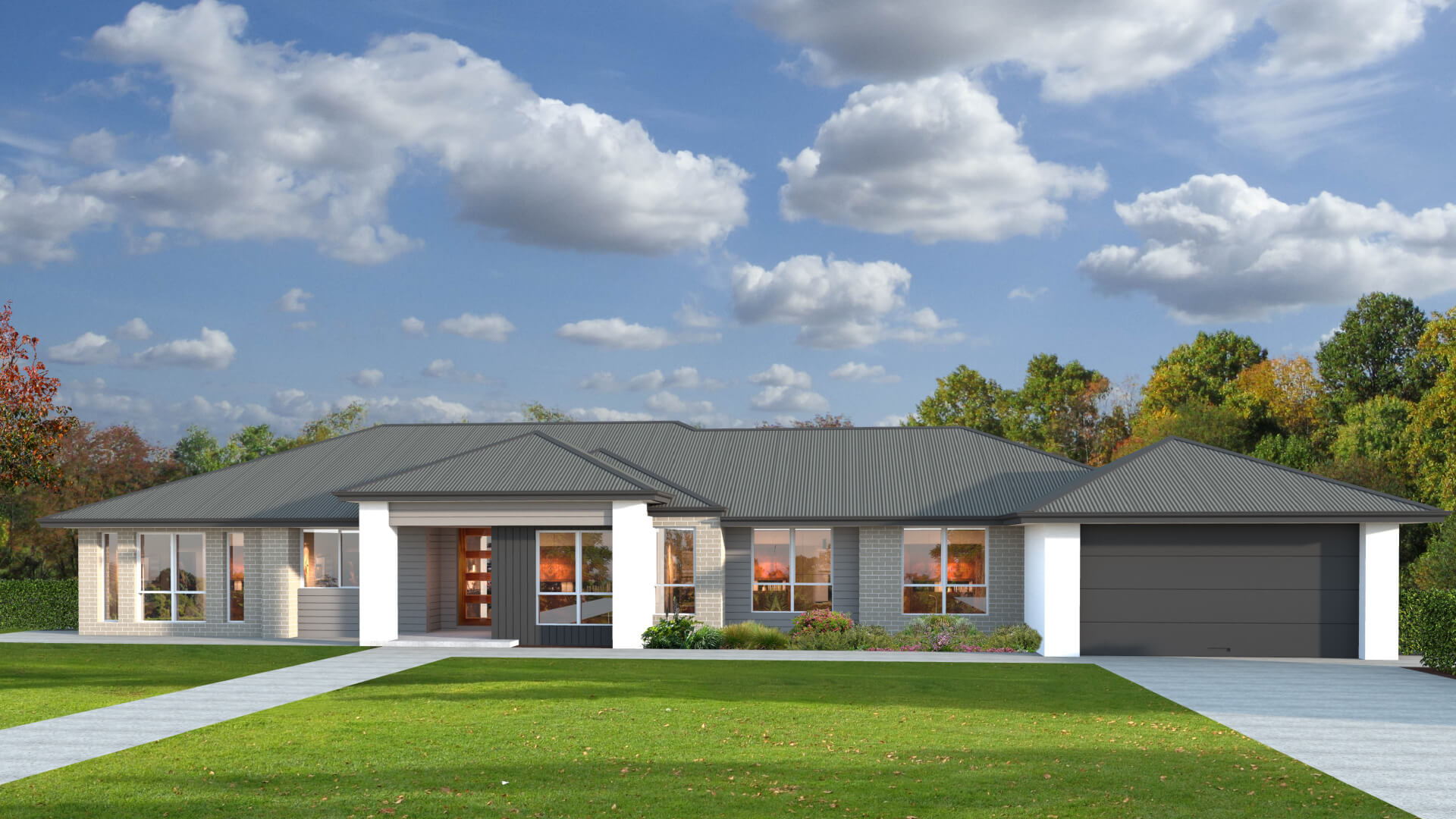
Award-winning homes
We always aim for the highest standards with every aspect of the home building process
View our process
The Clifton creates a picture perfect environment for a life of luxury, seamlessly integrating elegant yet practical features throughout. Its chic design encompasses an expansive master suite with its own full sized bathroom, walk in robe and private terrace to soak up the sunshine. Four bedrooms (one with its own patio) are set to one side to reduce noise carrying from the living areas. Sleek storage adds designer convenience throughout – even in the garage. And a multi use media room, and light filled living area adjoining the kitchen and outdoor alfresco offer fantastic entertaining all year round. *Floor Plan is a concept only.

Experience true luxury living with our extensive list of practical inclusions that come standard with every Arden Vale home.
Explore our inclusions