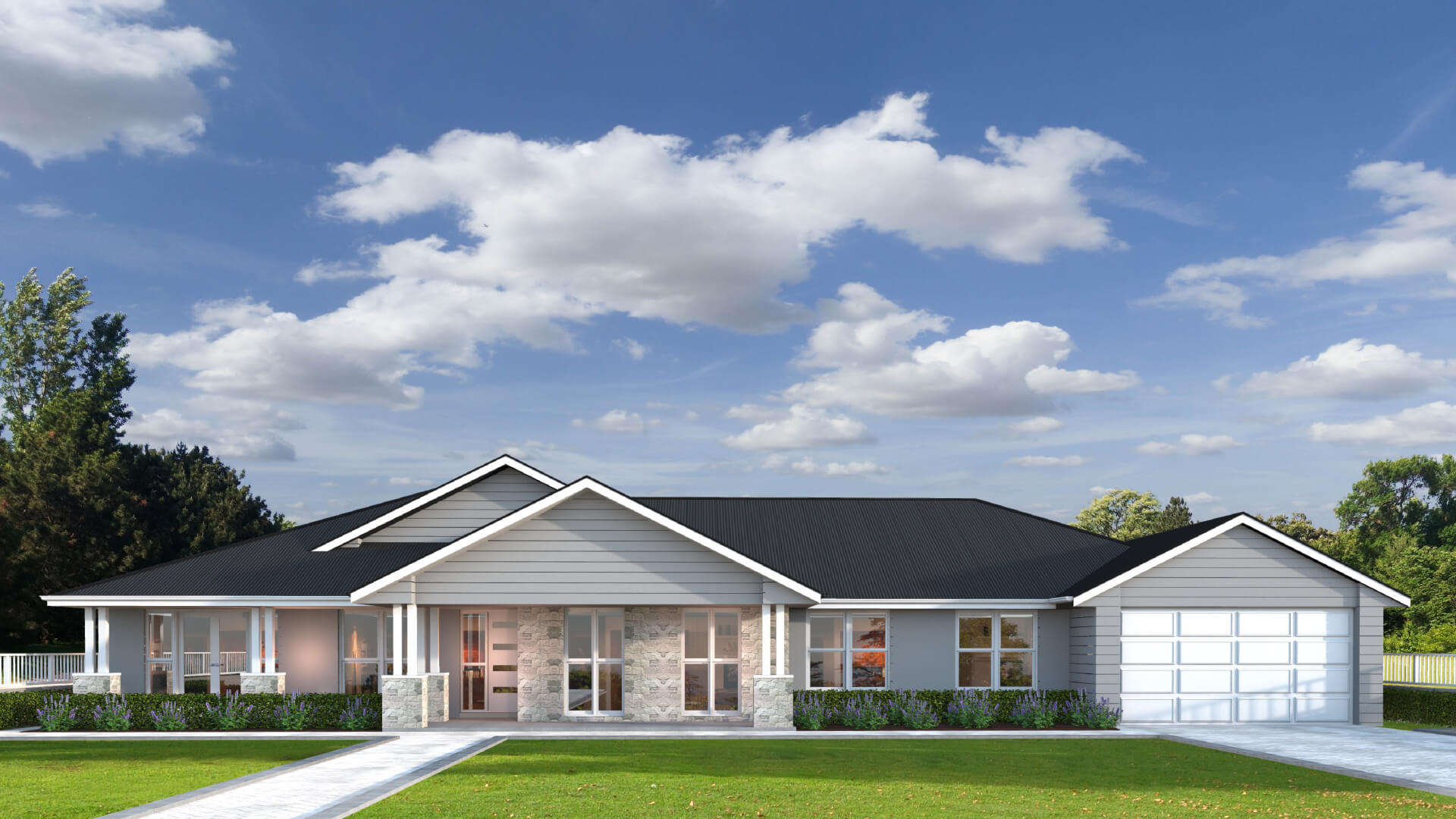
Award-winning homes
We always aim for the highest standards with every aspect of the home building process
View our process
The grand design of the Manor caters for lifestyle needs now and as time goes by. Pristine and lavish throughout, this home has a large study / home office; exceptionally spacious kitchen; huge open-plan living/dining room and adjoined home theatre; kids activity room; outdoor alfresco; and deluxe master suite opening directly to the verandah for leisurely breakfasts or sunset sips. *Floor Plan is a concept only.

Experience true luxury living with our extensive list of practical inclusions that come standard with every Arden Vale home.
Explore our inclusions