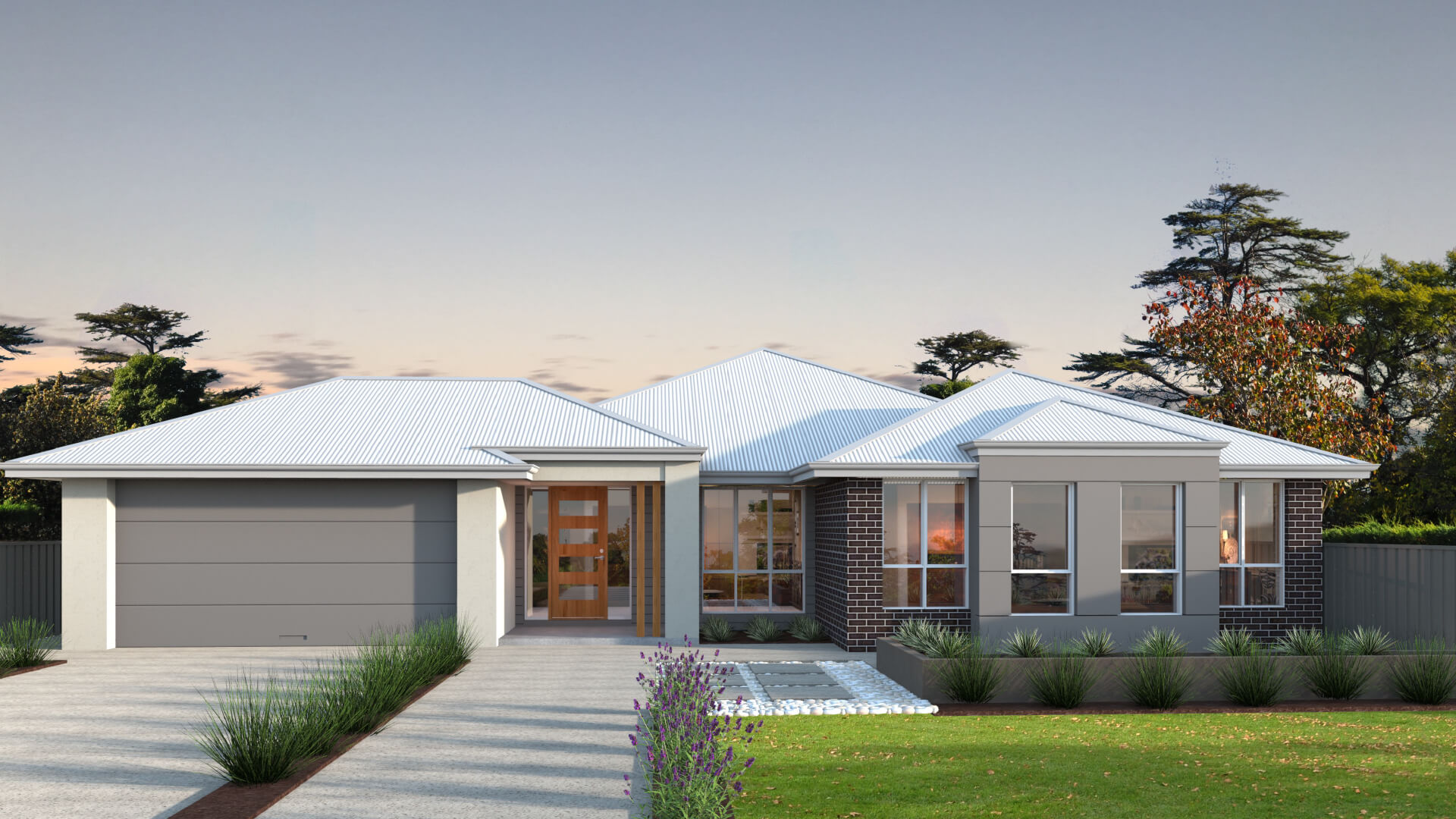
Award-winning homes
We always aim for the highest standards with every aspect of the home building process
View our process
Larger than life, in character and in the incredible expanse of space within, the Daphny is a family home overflowing with pizazz. Functional features are given a makeover, with a large store in the garage, butler’s pantry and island bench in the kitchen, and two walk-in linen cupboards. There’s also a cosy media room, huge open-plan living area with attached alfresco, dedicated retreat, and an opulent master suite with a behind-bed walk-in robe and double-vanity ensuite. *Floor Plan is a concept only.

Experience true luxury living with our extensive list of practical inclusions that come standard with every Arden Vale home.
Explore our inclusions