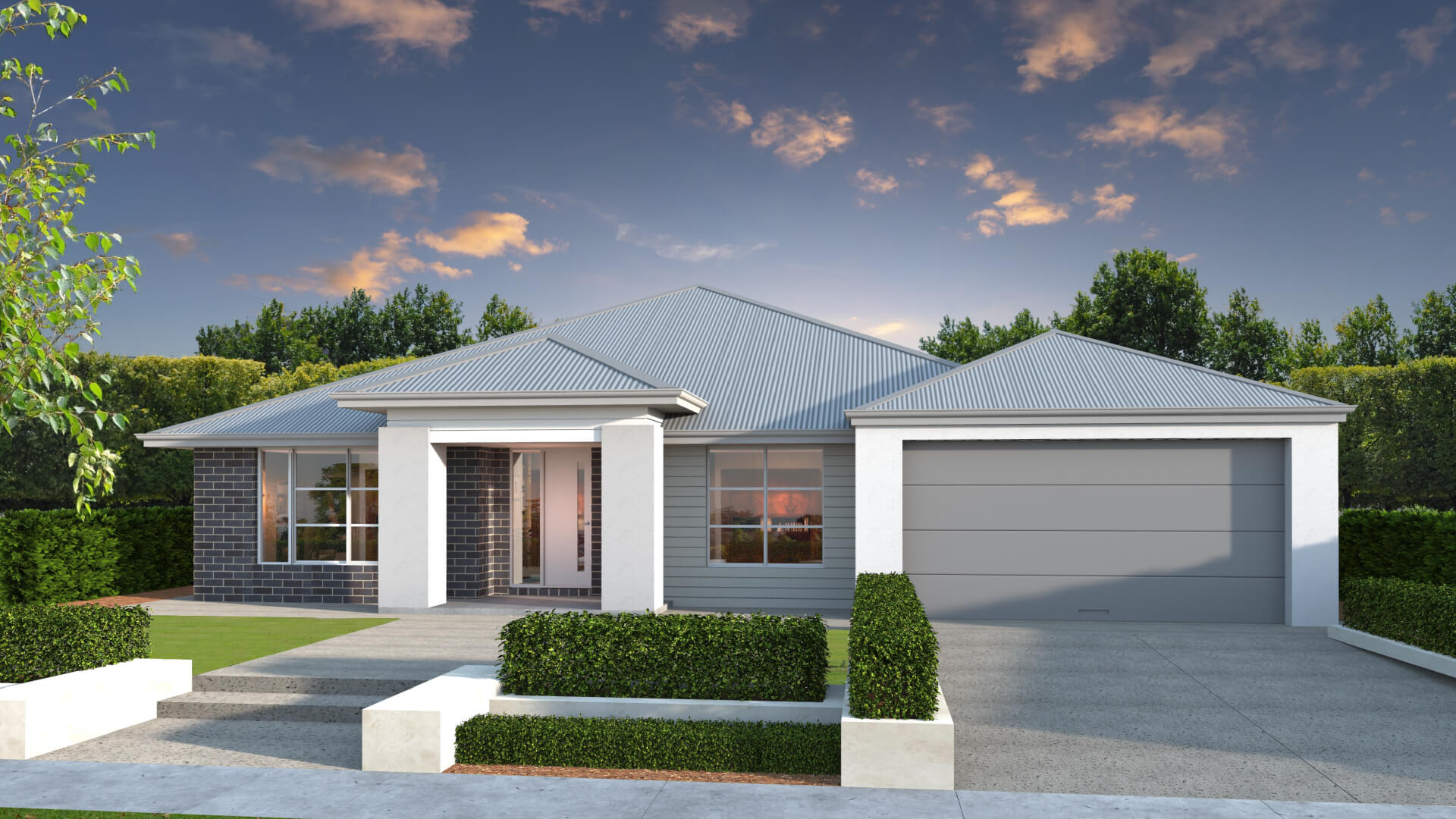
Award-winning homes
We always aim for the highest standards with every aspect of the home building process
View our process
For families seeking an entertainer lifestyle and comforts on a grander scale, the Maple is a home of epic proportions adorned with smart, stylish features and spaces made for sharing. Its well organised floor plan has a gourmet kitchen with designer island bench; a study large enough to serve as a perfect guest bedroom; a separate bathroom, toilet and powder room for overlapping routines; a deluxe master suite with couples ensuite and wall to wall walk in robe; and four living spaces, with two that open up to flow onto the magnificent alfresco. *Floor Plan is a concept only.

Experience true luxury living with our extensive list of practical inclusions that come standard with every Arden Vale home.
Explore our inclusions