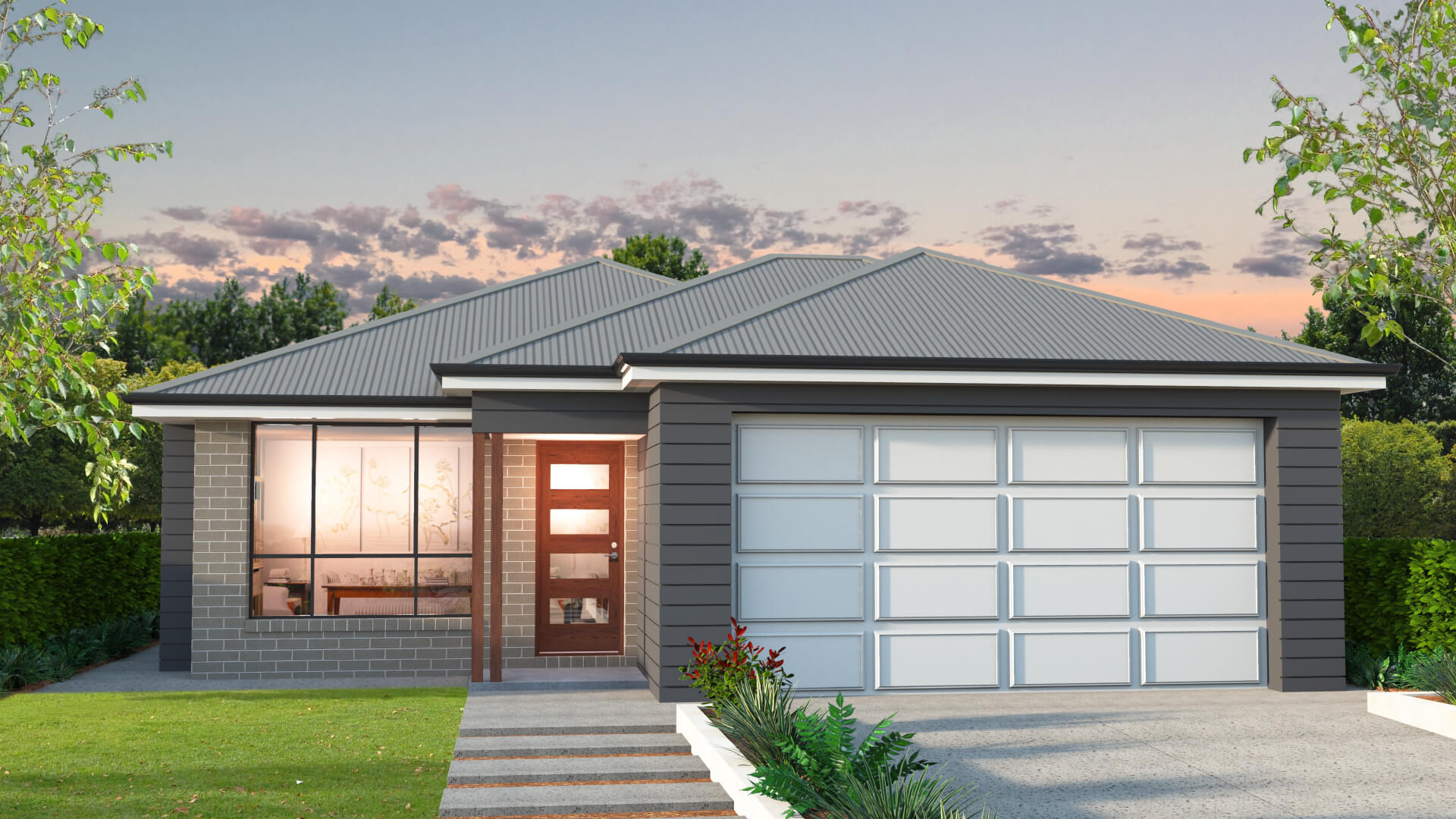
Award-winning homes
We always aim for the highest standards with every aspect of the home building process
View our process
The perfectly functional Franklin is a classic family home with all the essentials. The double garage at the front joins the main entry for convenient undercover access; at the front, the handsomely appointed master suite includes an ensuite and walk in robe; generous built in storage throughout avoids encroaching on floor space; and the vast kitchen/living/dining space is the vibrant hub bringing loved ones together. *Floor Plan is a concept only.

Experience true luxury living with our extensive list of practical inclusions that come standard with every Arden Vale home.
Explore our inclusions