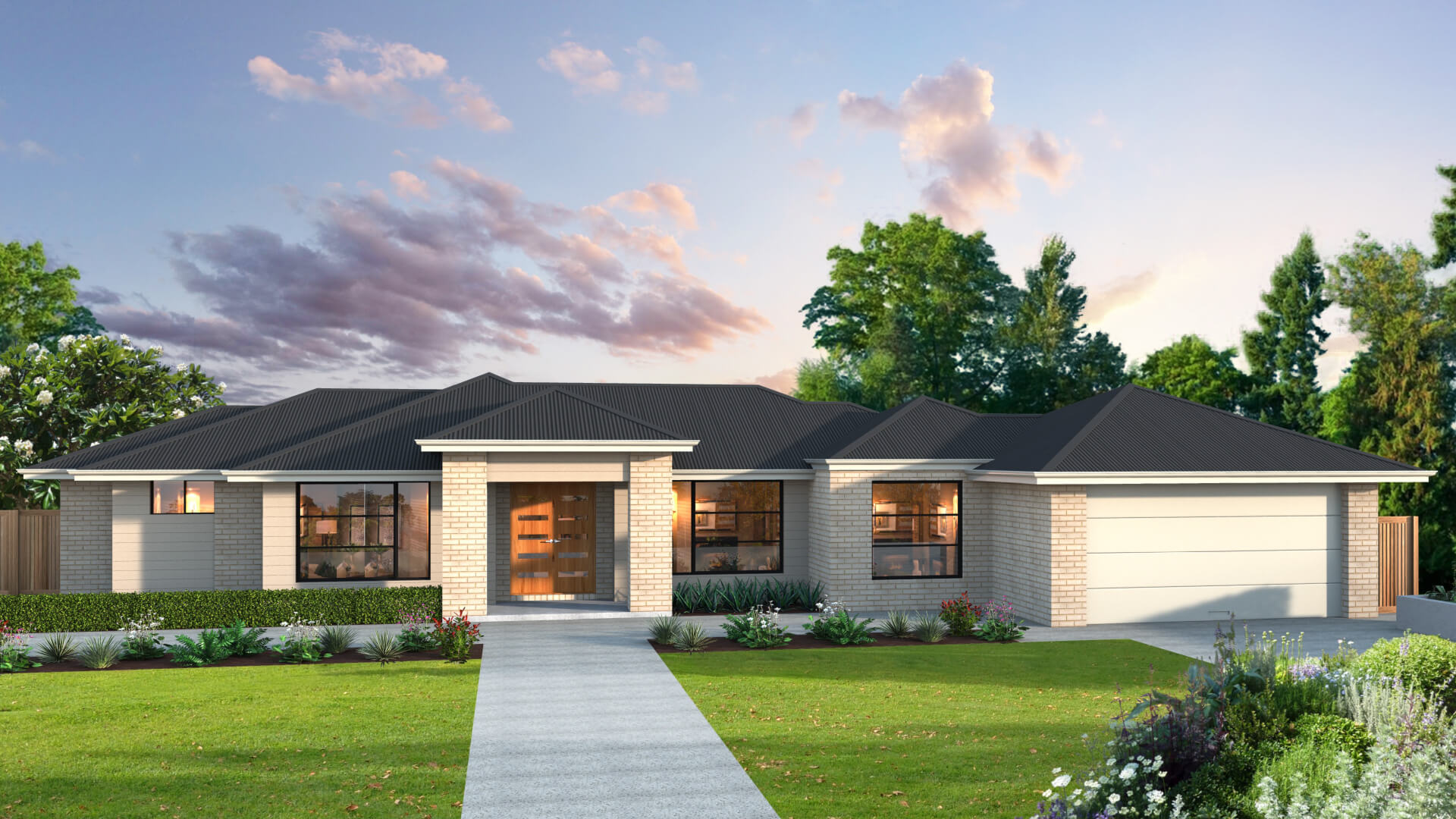
Award-winning homes
We always aim for the highest standards with every aspect of the home building process
View our process
With its wide frontage and many windows, the Henley is an outstanding home for larger lots and acreage with a view. The expansive lounge room and living and dining areas are awash in natural light, with sliding glass doors leading to a huge alfresco, perfect for outdoor dining. And with four bedrooms that take in the views, the Henley offers a tremendous sense of space throughout. *Floor Plan is a concept only.

Experience true luxury living with our extensive list of practical inclusions that come standard with every Arden Vale home.
Explore our inclusions