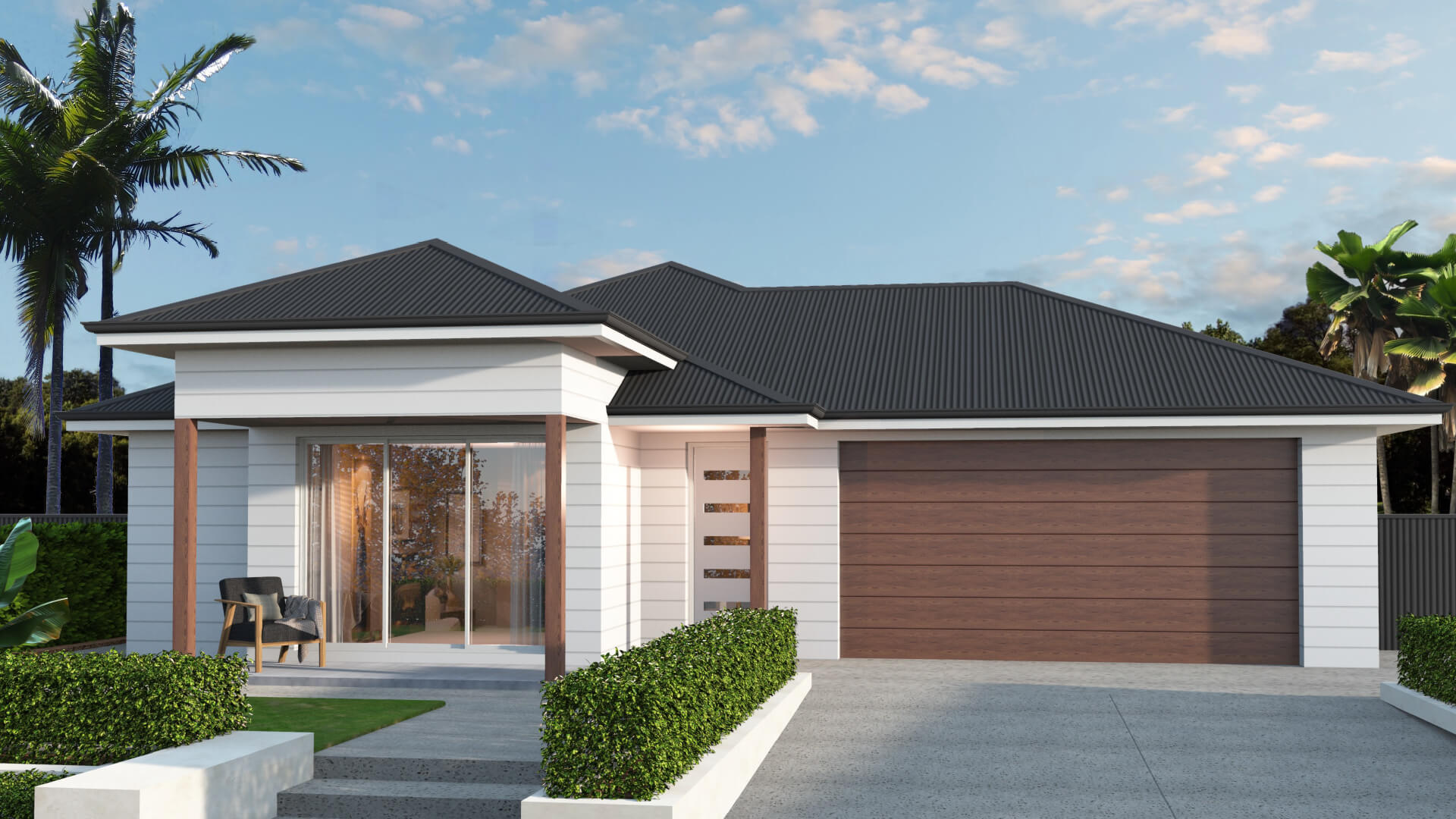
Award-winning homes
We always aim for the highest standards with every aspect of the home building process
View our process
The Knox is a breath of fresh air, catering to those who relish the relaxed feel of indoor-outdoor living. The huge, open-plan kitchen, living and dining area flows onto the sunny patio outside – a perfect party setting. And parents can retreat to the lavish master suite, or the separate front lounge with doors opening up to the verandah. *Floor Plan is a concept only.

Experience true luxury living with our extensive list of practical inclusions that come standard with every Arden Vale home.
Explore our inclusions