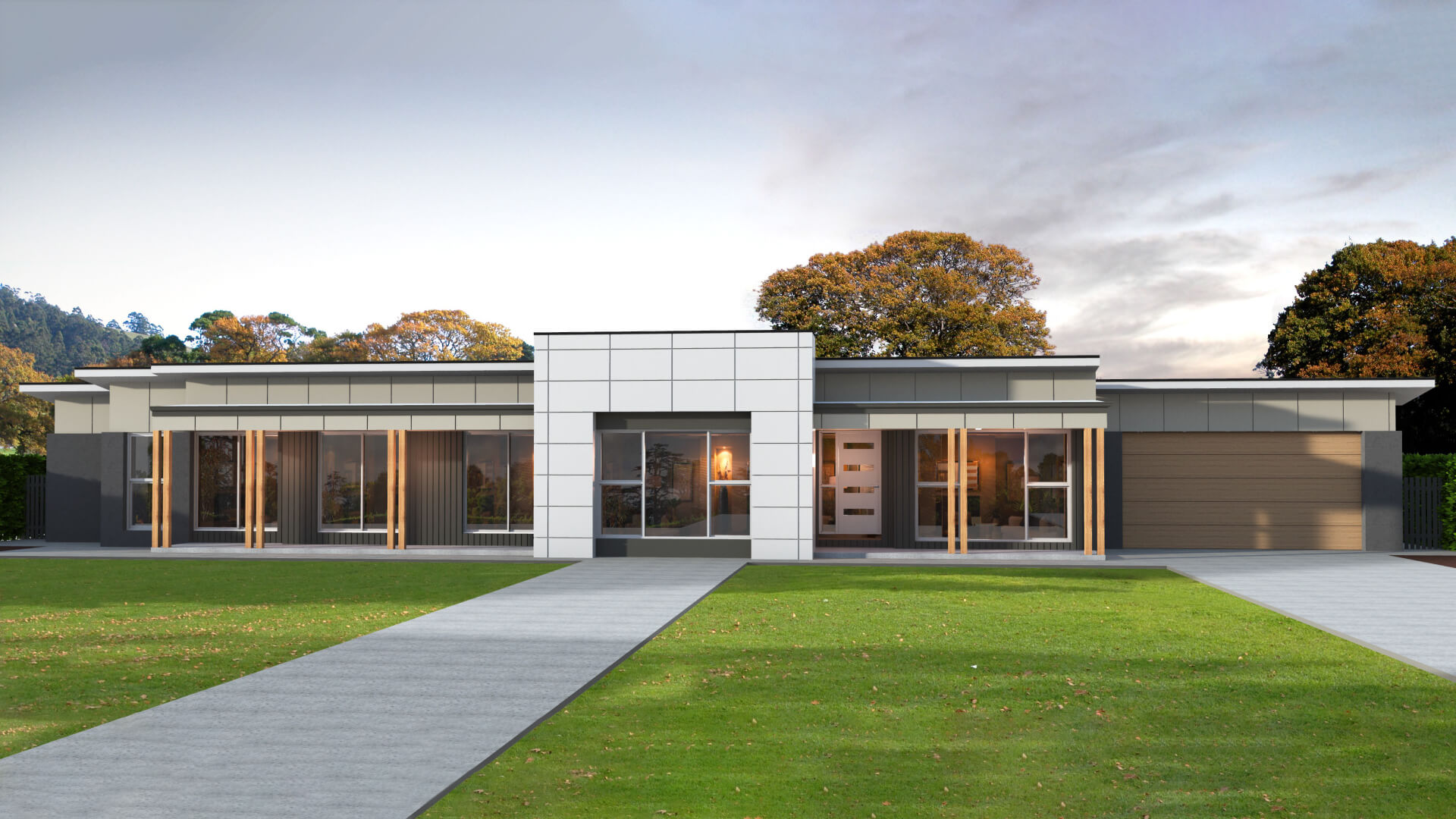
Award-winning homes
We always aim for the highest standards with every aspect of the home building process
View our process
For those with discerning tastes, the Oakland delivers exceptional contemporary architectural design bathed in natural light. The combined kitchen/family/sitting room opens up to the outside via wide sliding glass doors. And stretching across the home’s eye catching frontage, with uninterrupted views of the surrounds, are a formal dining room; three of the four bedrooms, including the magnificent master suite; and the sunny lounge taking pride of place at the centre. *Floor Plan is a concept only.

Experience true luxury living with our extensive list of practical inclusions that come standard with every Arden Vale home.
Explore our inclusions