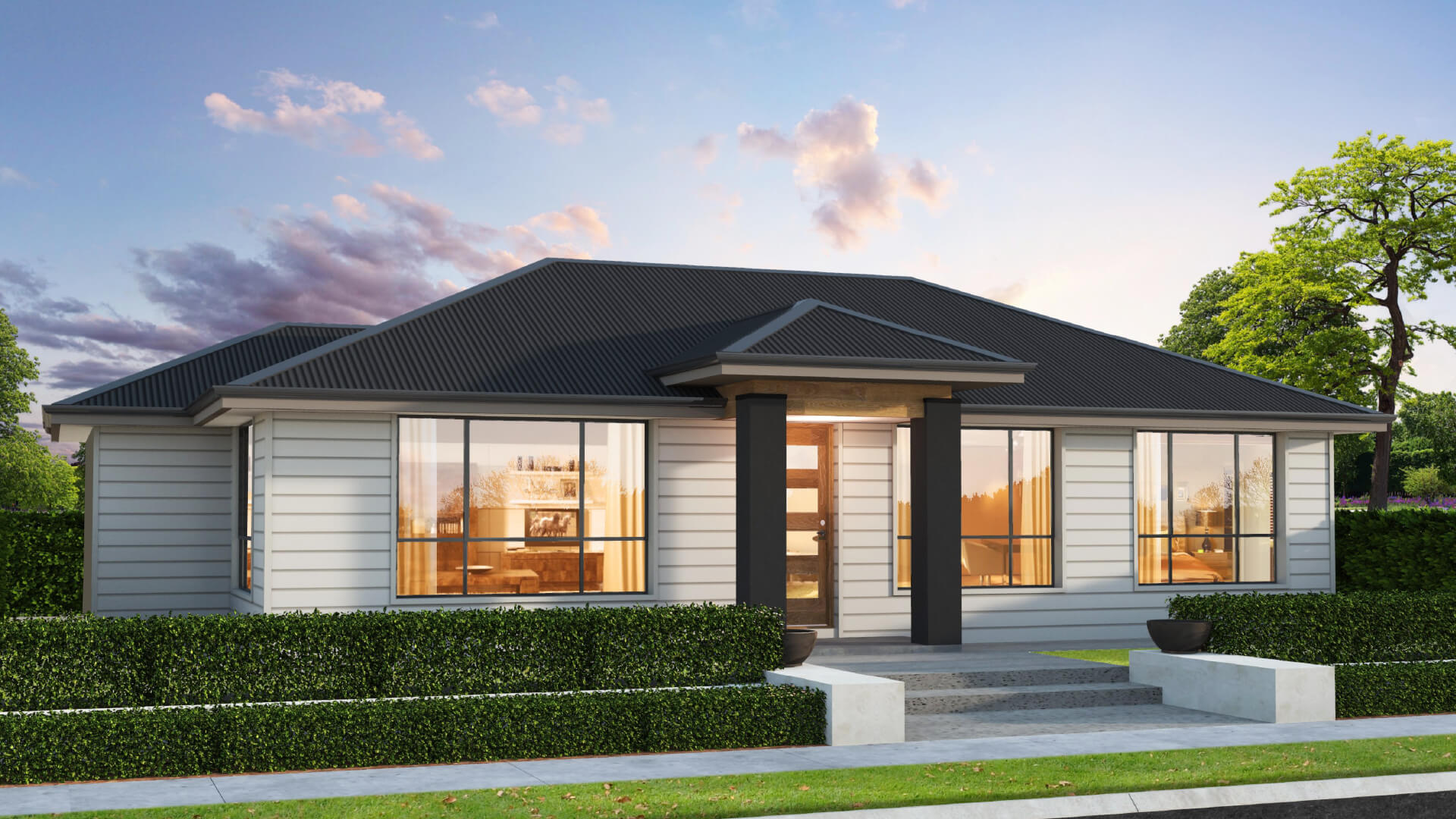
Award-winning homes
We always aim for the highest standards with every aspect of the home building process
View our process
Clever, considered design in the Peyton sets communal spaces to one side and bedrooms to the other, affording a harmonious balance of family together-time and individual downtime. A wide entryway separates the lounge room from the front bedrooms, while the open-plan kitchen and family room is partitioned off from the bedrooms by the laundry and the conveniently situated toilet and bathroom. *Floor Plan is a concept only.

Experience true luxury living with our extensive list of practical inclusions that come standard with every Arden Vale home.
Explore our inclusions