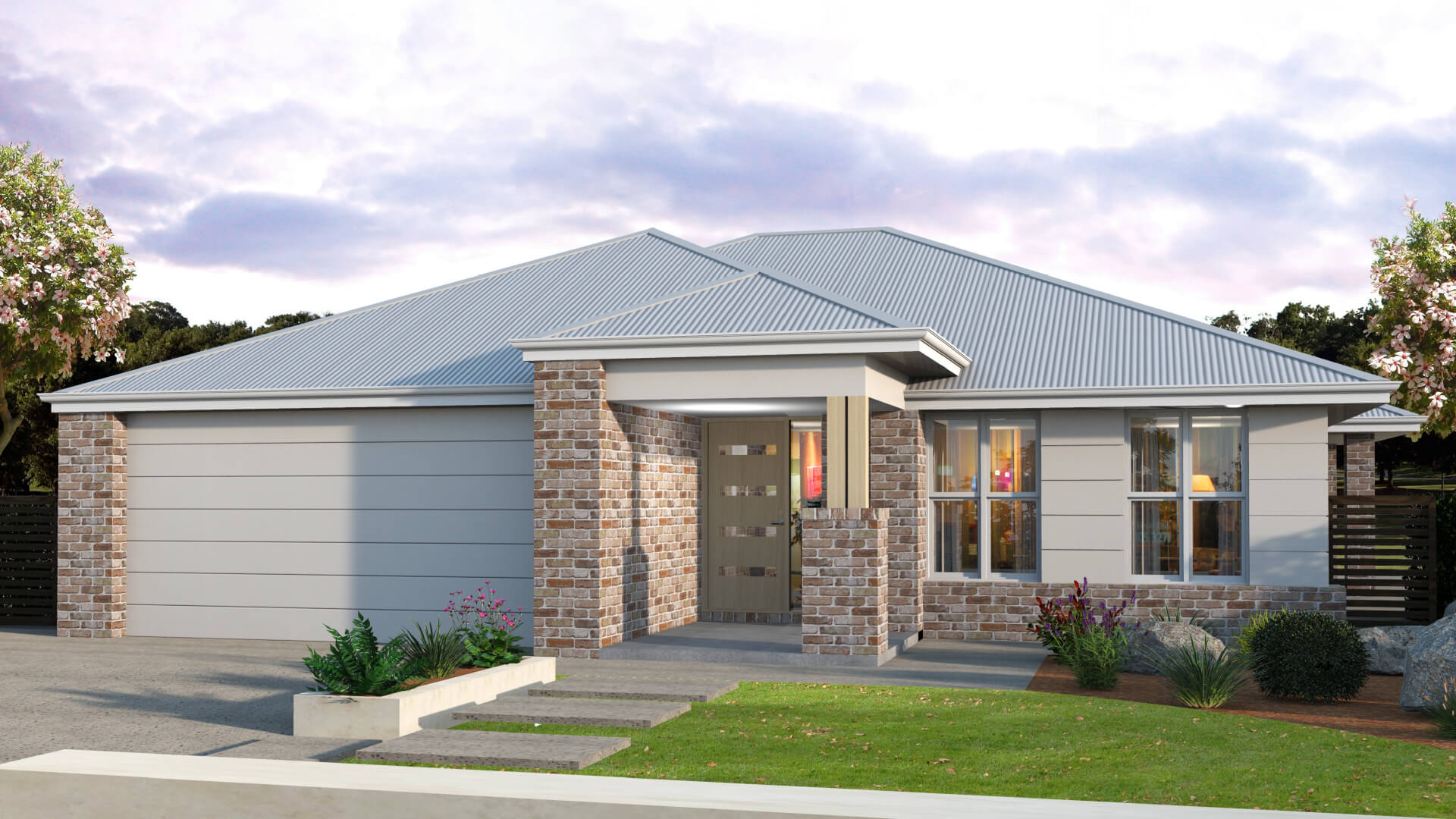
Award-winning homes
We always aim for the highest standards with every aspect of the home building process
View our process
The warm, inviting Windsor provides room to move and room to grow. With its separate lounge and an open-plan kitchen/living/dining area that connects to the huge alfresco outside, this home has all the space you need to bring everyone together. And when privacy beckons, there are four comfortable bedrooms to retreat to, including a generously proportioned master suite. *Floor Plan is a concept only.

Experience true luxury living with our extensive list of practical inclusions that come standard with every Arden Vale home.
Explore our inclusions