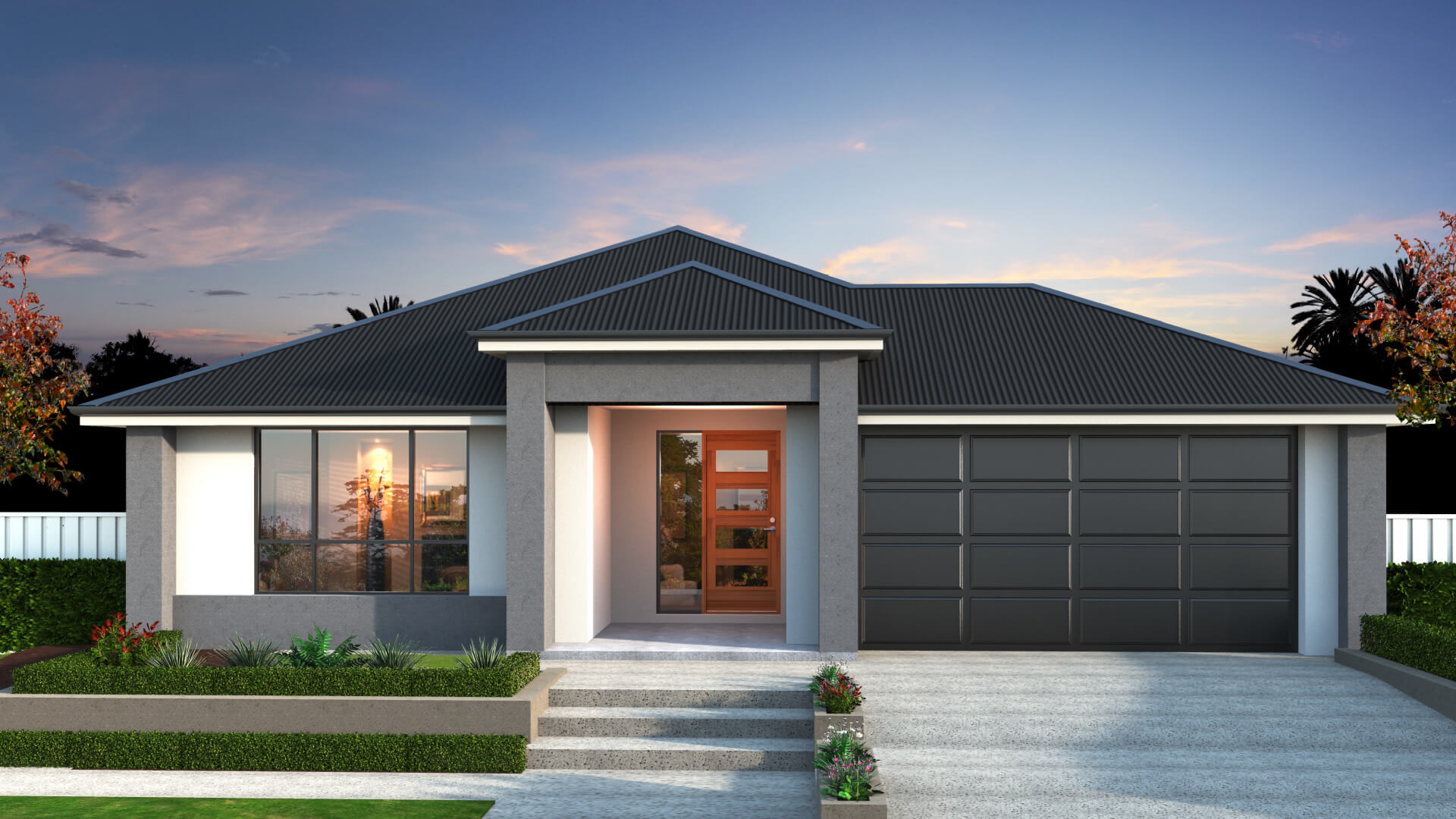
Award-winning homes
We always aim for the highest standards with every aspect of the home building process
View our process
The Sebel is a home that keeps life in harmony. Parents have their own master suite with ensuite, while three other bedrooms have easy access to a separate bathroom, toilet and powder room, keeping everyone’s morning routine on schedule. And a formal lounge, light-filled living and dining area, and all occasion alfresco offer excellent flexibility for entertaining and unwinding. *Floor Plan is a concept only.

Experience true luxury living with our extensive list of practical inclusions that come standard with every Arden Vale home.
Explore our inclusions