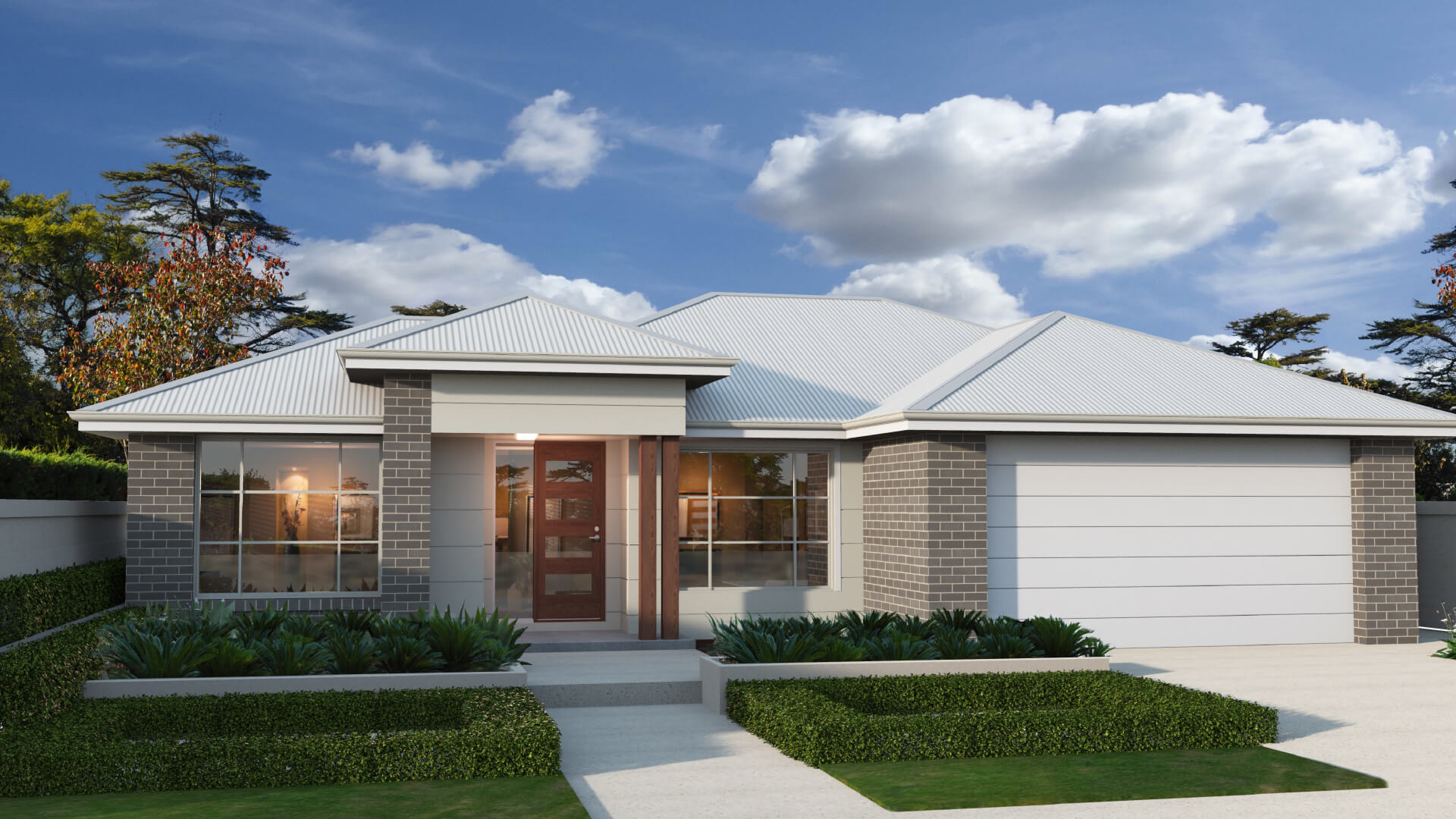
Award-winning homes
We always aim for the highest standards with every aspect of the home building process
View our process
The Corrigan’s distinguished façade makes way for style and substance beyond. Its formal entry opens into a tranquil, separate lounge in one direction and an expansive, light-filled family/dining space in the other. And practical touches like a shoppers entry via the garage, corner pantry in the kitchen and built-in robes in all four bedrooms offer convenience for growing families. *Floor Plan is a concept only.

Experience true luxury living with our extensive list of practical inclusions that come standard with every Arden Vale home.
Explore our inclusions