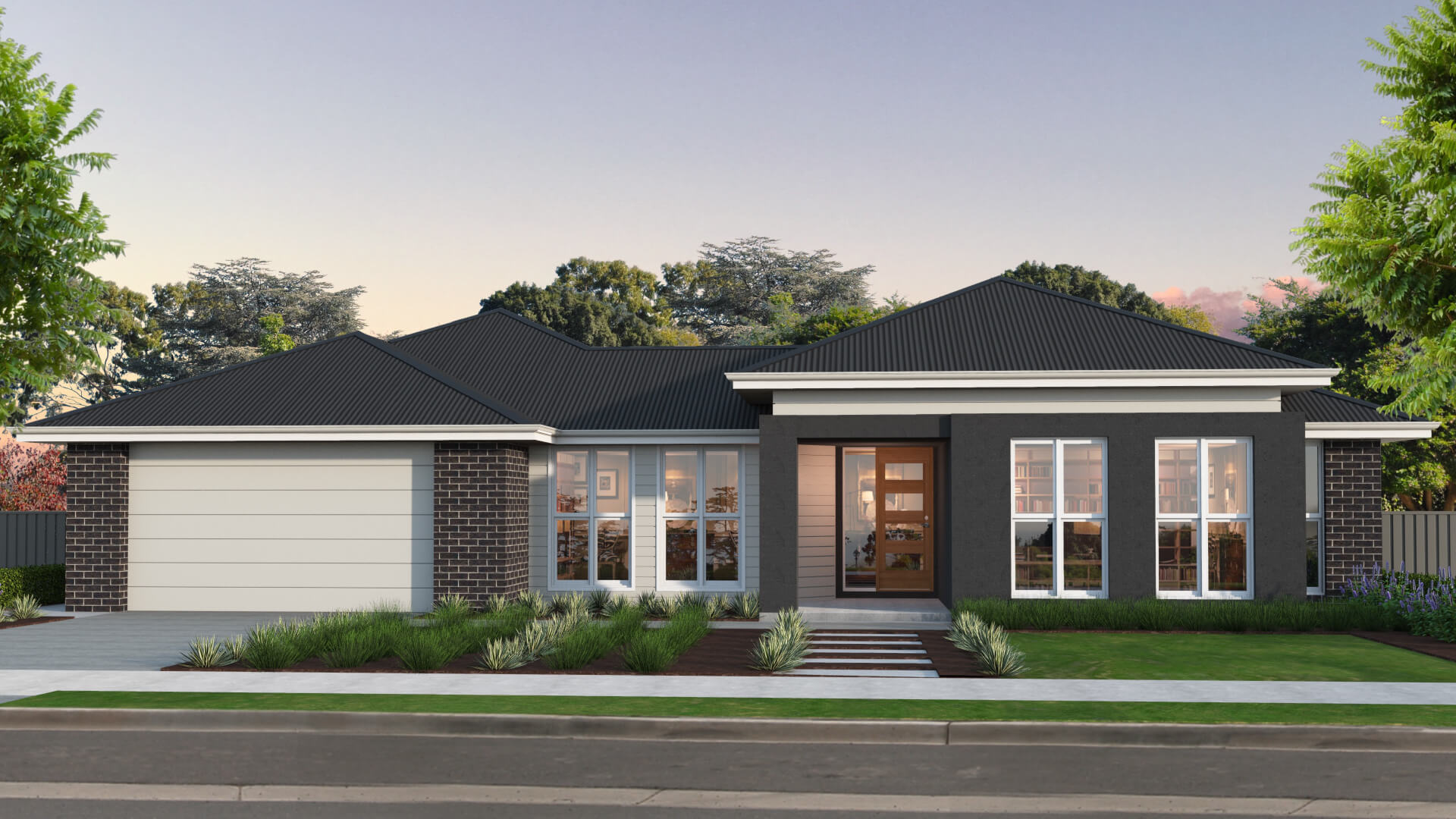
Award-winning homes
We always aim for the highest standards with every aspect of the home building process
View our process
With thoughtfully zoned living spaces, the Erica offers a sense of balance and ease to life. At the front, parents savour the peace of the master suite with double vanity ensuite and walk in robe. Secure at the back, others enjoy their own living quarters with three bedrooms, a study and the main bathroom/toilet. And in the middle, the multi use lounge, media room, open plan kitchen/family/dining area and extraordinarily spacious alfresco offer infinite possibilities for casual catch ups, refined dining and everything between. *Floor Plan is a concept only.

Experience true luxury living with our extensive list of practical inclusions that come standard with every Arden Vale home.
Explore our inclusions